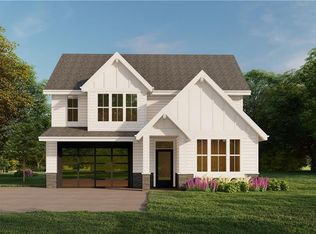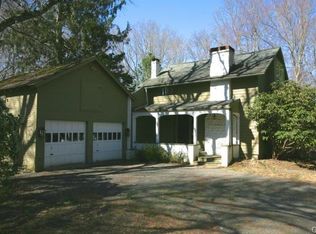Enter through stone pillars and discover an extraordinary private and rare Country Compound. Located in desirable South Wilton on over 3 fabulous acres, this circa 1850 classic Colonial Revival is known as the Finch-Baldwin-Downes Home. Rich in history, this estate offers amazing architecture, updated amenities, stunning property with beautiful plantings and expansive lawn. Grand Foyer, updated bright eat in kitchen, large dining room, perfect for holiday dinners, sun filled living room, stunning family room with fireplace & built in bookshelves, laundry, office, mudroom & two half baths complete the first floor. Second floor offers 4 large bedrooms, 4 full baths & a dressing room. Gorgeous wide floorboards throughout, large windows, stunning moldings & exposed beams. The lower floor boasts exercise room/office with fireplace & French doors leading to the outside Jacuzzi & one of several patios on the property. Plan your staycation and never leave your private oasis as you enjoy swimming in the gorgeous pool with new heater, hitting the tennis ball on your own private court & entertaining on the lovely grounds. In addition to 3749 Sq Ft, there is 704 Sq Ft in the charming detached guest cottage with high ceilings, large windows, complete with NEW kitchen, bedroom & full bath. 3 car garage, lots of storage, inv fence, many recent updates, easy access to major highways & downtown Wilton & Westport & CITY WATER This very special & unique property awaits its next steward.
This property is off market, which means it's not currently listed for sale or rent on Zillow. This may be different from what's available on other websites or public sources.

