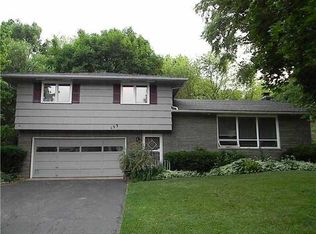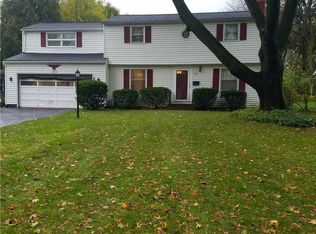Closed
$340,000
163 Wendover Rd, Rochester, NY 14610
4beds
2,043sqft
Single Family Residence
Built in 1958
0.29 Acres Lot
$405,300 Zestimate®
$166/sqft
$3,068 Estimated rent
Home value
$405,300
$385,000 - $430,000
$3,068/mo
Zestimate® history
Loading...
Owner options
Explore your selling options
What's special
Wait until you see this fabulous home that features a stunning kitchen with granite countertops, under-cabinet lighting, breakfast bar, tile backsplash, hickory floors and huge walk-in pantry. The amazing kitchen opens to the cozy family room with a cathedral ceiling, a fireplace, Brazilian Cherry floors and doors out to back patio. There is a spacious living room with oversized windows and gleaming floors and a formal dining room, plus a 3 Season room with skylights, ceiling fan and French doors out to patio area. There are 4 good-sized bedrooms and 2 ½ baths. You will be amazed with the wonderful backyard with an oversized patio including a wooden gazebo setting the relaxing atmosphere that is perfect for dining at the end of the day, and set in a large fenced in private backyard.
Zillow last checked: 8 hours ago
Listing updated: August 15, 2023 at 09:41am
Listed by:
Robert Piazza Palotto 585-623-1500,
RE/MAX Plus
Bought with:
Brandon Edward Waas, 10401360064
Revolution Real Estate
Source: NYSAMLSs,MLS#: R1479766 Originating MLS: Rochester
Originating MLS: Rochester
Facts & features
Interior
Bedrooms & bathrooms
- Bedrooms: 4
- Bathrooms: 3
- Full bathrooms: 2
- 1/2 bathrooms: 1
- Main level bathrooms: 1
- Main level bedrooms: 1
Heating
- Gas, Forced Air
Cooling
- Central Air
Appliances
- Included: Appliances Negotiable, Gas Water Heater, Humidifier
- Laundry: Main Level
Features
- Wet Bar, Breakfast Bar, Ceiling Fan(s), Cathedral Ceiling(s), Entrance Foyer, Eat-in Kitchen, Separate/Formal Living Room, Granite Counters, Kitchen/Family Room Combo, Skylights, Walk-In Pantry, Bedroom on Main Level, Programmable Thermostat
- Flooring: Carpet, Ceramic Tile, Hardwood, Varies
- Windows: Skylight(s), Thermal Windows
- Basement: Full,Finished,Sump Pump
- Number of fireplaces: 1
Interior area
- Total structure area: 2,043
- Total interior livable area: 2,043 sqft
Property
Parking
- Total spaces: 1.5
- Parking features: Attached, Garage, Driveway, Garage Door Opener
- Attached garage spaces: 1.5
Features
- Stories: 3
- Patio & porch: Enclosed, Open, Patio, Porch
- Exterior features: Blacktop Driveway, Fully Fenced, Patio, Private Yard, See Remarks
- Fencing: Full
Lot
- Size: 0.29 Acres
- Dimensions: 70 x 210
- Features: Residential Lot
Details
- Additional structures: Gazebo, Shed(s), Storage
- Parcel number: 2620001231300001015000
- Special conditions: Standard
Construction
Type & style
- Home type: SingleFamily
- Architectural style: Split Level
- Property subtype: Single Family Residence
Materials
- Vinyl Siding, Copper Plumbing
- Foundation: Block
Condition
- Resale
- Year built: 1958
Utilities & green energy
- Electric: Circuit Breakers
- Sewer: Connected
- Water: Connected, Public
- Utilities for property: Cable Available, High Speed Internet Available, Sewer Connected, Water Connected
Community & neighborhood
Location
- Region: Rochester
- Subdivision: Clover Mdws Sec B
Other
Other facts
- Listing terms: Cash,Conventional,FHA,VA Loan
Price history
| Date | Event | Price |
|---|---|---|
| 8/14/2023 | Sold | $340,000+4.6%$166/sqft |
Source: | ||
| 7/6/2023 | Pending sale | $325,000$159/sqft |
Source: | ||
| 6/22/2023 | Listed for sale | $325,000+44.4%$159/sqft |
Source: | ||
| 2/28/2019 | Sold | $225,000+0%$110/sqft |
Source: | ||
| 1/23/2019 | Pending sale | $224,900$110/sqft |
Source: Howard Hanna - Pittsford - Monroe Avenue #R1168792 Report a problem | ||
Public tax history
| Year | Property taxes | Tax assessment |
|---|---|---|
| 2024 | -- | $224,300 |
| 2023 | -- | $224,300 |
| 2022 | -- | $224,300 |
Find assessor info on the county website
Neighborhood: 14610
Nearby schools
GreatSchools rating
- 7/10Indian Landing Elementary SchoolGrades: K-5Distance: 0.3 mi
- 7/10Bay Trail Middle SchoolGrades: 6-8Distance: 2.6 mi
- 8/10Penfield Senior High SchoolGrades: 9-12Distance: 3.2 mi
Schools provided by the listing agent
- District: Penfield
Source: NYSAMLSs. This data may not be complete. We recommend contacting the local school district to confirm school assignments for this home.

