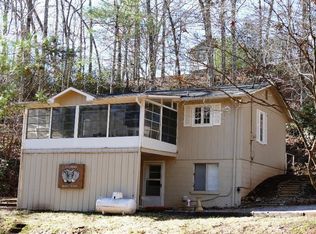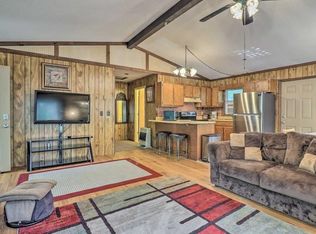Family home strategically placed in the middle of almost 3 acres of wooded land for maximum seclusion, but still only minutes to town for only $184,OOO. The custom built house by Ray Sanders is a three bed, two bath, and a huge garage/workshop. The home is built with easy living in mind. On the main floor you will find an ample master bedroom. With plenty of room for a California king bed. Large bathroom with walk in shower. Nice sized laundry room. The kitchen is compact, but designed with plenty of storage and counter space. Eat at the bar, or have a nice family meal in the open dining room. After dinner relax in the Living room by the toasty wood stove on those chilly evenings. Upstairs boasts two bedrooms plenty big enough for queen beds connected by a Jack and jill bathroom with two separate vanities to accommodate the morning rush. Also on the upper floor is an additional living space that could be used as a family room. The best part of the second story is the 8x18 covered deck with nice mountain view. The upper level could absolutely be used as a separate living space. This is a must see if you are looking for a home with that woodsy feel, but still close to town
This property is off market, which means it's not currently listed for sale or rent on Zillow. This may be different from what's available on other websites or public sources.

