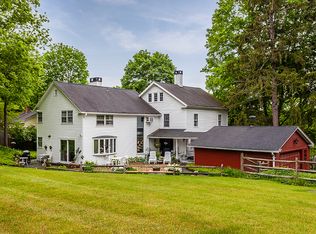Sold for $430,000 on 04/04/25
$430,000
163 Washington Road, Woodbury, CT 06798
4beds
2,521sqft
Multi Family
Built in 1836
-- sqft lot
$440,500 Zestimate®
$171/sqft
$3,385 Estimated rent
Home value
$440,500
$370,000 - $524,000
$3,385/mo
Zestimate® history
Loading...
Owner options
Explore your selling options
What's special
Excellent opportunity to own a multi-family in Woodbury! 1800s Greek Revival colonial with two residential units and an additional storefront shop. Currently the shop storefront is vacant (previously used as an upholstery shop) and both residential units are vacant! The main door opens to a common foyer with a second door to the retail shop. The first floor unit is in good condition with wideboard flooring throughout, exposed beams, galley kitchen, first floor bedroom and full bath with 2nd floor loft bedroom and an additional full bath. The living room opens up to a large back deck shared by both units. The second floor unit can be accessed through a staircase off the main foyer. Up the stairs you will find wide-board flooring throughout, a full bath, kitchen with washer/dryer and two good size bedrooms. Additional space (used as a family room previously) exists in the walkup, finished attic that has wall to wall carpet, cable hookup and heat. The shop has separate electricity from the residences, but it does not have separate heating zone or water/toilet access. This space can be used by an occupant of the two family as an accessory use per town guidelines. Purchase as an investment or owner-occupy and offset your mortgage! Property is one mile away from Woodbury's town center! Known as the Thomas Dawson House, John and Lewis Dawson married the daughters of Ira Thomas, a prosperous local farmer, in a double wedding. Legend has it that the twin trees on the property (one recently succumbed to a storm) were from this time. The Dawson brothers numbered five, and their family rejuvenated the textile industry in Hotchkissville in the mid-to-late nineteenth century. Please see attached National Register of Historic Places write up for the Hotchkissville Historic District. This house is a "contributing" resource within the district. The business next door used to be an associated outbuilding.
Zillow last checked: 8 hours ago
Listing updated: April 04, 2025 at 11:56am
Listed by:
Kat Parlato 203-592-0443,
Drakeley Real Estate, Inc. 203-263-4336
Bought with:
Cindy D. Gaioni, RES.0805384
KW Legacy Partners
Source: Smart MLS,MLS#: 24052532
Facts & features
Interior
Bedrooms & bathrooms
- Bedrooms: 4
- Bathrooms: 3
- Full bathrooms: 3
Heating
- Forced Air, Oil
Cooling
- Window Unit(s)
Appliances
- Included: Electric Water Heater, Water Heater
- Laundry: In Unit
Features
- Basement: Full,Unfinished,Storage Space,Interior Entry,Concrete
- Attic: Heated,Finished,Walk-up
- Has fireplace: No
Interior area
- Total structure area: 2,521
- Total interior livable area: 2,521 sqft
- Finished area above ground: 2,521
Property
Parking
- Total spaces: 4
- Parking features: None, Off Street
Lot
- Size: 0.52 Acres
- Features: Level
Details
- Parcel number: 936397
- Zoning: OS60
Construction
Type & style
- Home type: MultiFamily
- Architectural style: Units on different Floors
- Property subtype: Multi Family
Materials
- Wood Siding
- Foundation: Masonry
- Roof: Fiberglass
Condition
- New construction: No
- Year built: 1836
Utilities & green energy
- Sewer: Septic Tank
- Water: Well
Community & neighborhood
Community
- Community features: Basketball Court, Library, Park, Private School(s), Shopping/Mall, Tennis Court(s)
Location
- Region: Woodbury
- Subdivision: Hotchkissville
Price history
| Date | Event | Price |
|---|---|---|
| 4/4/2025 | Sold | $430,000-2.1%$171/sqft |
Source: | ||
| 3/21/2025 | Pending sale | $439,000$174/sqft |
Source: | ||
| 12/8/2024 | Price change | $439,000-3.5%$174/sqft |
Source: | ||
| 10/10/2024 | Listed for sale | $455,000-5%$180/sqft |
Source: | ||
| 9/14/2022 | Listing removed | -- |
Source: | ||
Public tax history
| Year | Property taxes | Tax assessment |
|---|---|---|
| 2025 | $7,055 +1.9% | $298,690 |
| 2024 | $6,921 +16.9% | $298,690 +46.6% |
| 2023 | $5,920 -0.4% | $203,720 |
Find assessor info on the county website
Neighborhood: 06798
Nearby schools
GreatSchools rating
- 5/10Mitchell Elementary SchoolGrades: PK-5Distance: 0.9 mi
- 6/10Woodbury Middle SchoolGrades: 6-8Distance: 0.7 mi
- 9/10Nonnewaug High SchoolGrades: 9-12Distance: 1.3 mi
Schools provided by the listing agent
- Elementary: Mitchell
- High: Nonnewaug
Source: Smart MLS. This data may not be complete. We recommend contacting the local school district to confirm school assignments for this home.

Get pre-qualified for a loan
At Zillow Home Loans, we can pre-qualify you in as little as 5 minutes with no impact to your credit score.An equal housing lender. NMLS #10287.
Sell for more on Zillow
Get a free Zillow Showcase℠ listing and you could sell for .
$440,500
2% more+ $8,810
With Zillow Showcase(estimated)
$449,310