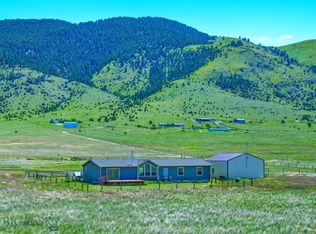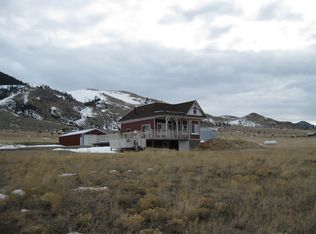With views of 4 mountain ranges, set high above a broad Montana valley, this truly custom home on 20 acres has been built with legacy in mind. The lines are simple, the spaces large & beautiful - almost 3800sf of living space w/a full 2000+sf unfinished, daylight basement & huge windows to capture every piece of the magnificent views. Throughout, there is hand milled, craftsman style woodwork in red oak, while cabinets are made of of quarter sawn white oak. Blown-in foam insulation & a hi efficiency furnace will keep winter cold at bay, while the huge wood fireplace will heat the entire house if power is lost. Close by, there's a huge 40' x 70' shop (200 amp service) with 10' ceilings & a 9' overhead door & a guest apartment - also the same blown-in insulation, hi efficiency furnace & wood stove as used in the main house. Outside, there's an RV hookup with sewer, water & electric. Truly, this is a once in a lifetime home, set apart from everything, yet only a few miles from I90.
This property is off market, which means it's not currently listed for sale or rent on Zillow. This may be different from what's available on other websites or public sources.

