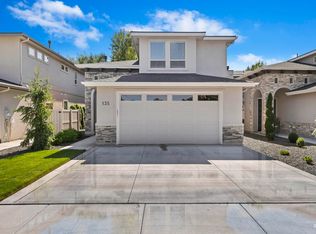Sold
Price Unknown
163 W Floating Feather Rd, Eagle, ID 83616
3beds
3baths
2,110sqft
Single Family Residence
Built in 2020
5,052.96 Square Feet Lot
$630,700 Zestimate®
$--/sqft
$2,439 Estimated rent
Home value
$630,700
$587,000 - $681,000
$2,439/mo
Zestimate® history
Loading...
Owner options
Explore your selling options
What's special
From the moment you arrive on the private lane, you're greeted w/ a sense of exclusivity & tranquility. Nestled within a charming community of Eagle, this residence offers the ideal blend of modern convenience & serene living. Downtown Eagle is a short stroll away, providing the perfect balance of seclusion & accessibility. This home exudes contemporary elegance & boasts meticulous care & attention to detail. Every aspect, from the kitchen to the cozy fireplace, showcases quality craftsmanship and thoughtful design. Outside, the private backyard, meticulously landscaped & fully fenced, offering a peaceful retreat where you can unwind amidst nature's beauty. With yard maintenance taken care of by the HOA, you're free to enjoy your oasis without the hassle of upkeep. This is more than just a property—it's a lifestyle. With its prime location, modern amenities, & ease of living, it offers the perfect combination of luxury, convenience, & tranquility. Take the opportunity and make this gem yours!
Zillow last checked: 8 hours ago
Listing updated: July 04, 2024 at 09:07am
Listed by:
Alissa Gamble 208-283-2996,
Keller Williams Realty Boise,
Brent Giroux 208-954-7419,
Keller Williams Realty Boise
Bought with:
Brigitte Rachan
Weichert REALTORS-Cormier & Associates
Source: IMLS,MLS#: 98909079
Facts & features
Interior
Bedrooms & bathrooms
- Bedrooms: 3
- Bathrooms: 3
- Main level bathrooms: 1
- Main level bedrooms: 1
Primary bedroom
- Level: Main
- Area: 180
- Dimensions: 15 x 12
Bedroom 2
- Level: Upper
- Area: 143
- Dimensions: 13 x 11
Bedroom 3
- Level: Upper
- Area: 156
- Dimensions: 13 x 12
Kitchen
- Level: Main
- Area: 208
- Dimensions: 16 x 13
Office
- Level: Upper
- Area: 42
- Dimensions: 7 x 6
Heating
- Forced Air, Natural Gas
Cooling
- Central Air
Appliances
- Included: Gas Water Heater, Tank Water Heater, Dishwasher, Disposal, Microwave, Oven/Range Freestanding, Gas Oven, Gas Range
Features
- Bath-Master, Bed-Master Main Level, Guest Room, Split Bedroom, Den/Office, Great Room, Rec/Bonus, Double Vanity, Walk-In Closet(s), Loft, Breakfast Bar, Pantry, Kitchen Island, Granite Counters, Laminate Counters, Quartz Counters, Solid Surface Counters, Number of Baths Main Level: 1, Number of Baths Upper Level: 1, Bonus Room Size: 15x14, Bonus Room Level: Upper
- Flooring: Hardwood, Tile, Carpet
- Has basement: No
- Number of fireplaces: 1
- Fireplace features: One, Gas
Interior area
- Total structure area: 2,110
- Total interior livable area: 2,110 sqft
- Finished area above ground: 2,110
- Finished area below ground: 0
Property
Parking
- Total spaces: 2
- Parking features: Attached, Driveway
- Attached garage spaces: 2
- Has uncovered spaces: Yes
Features
- Levels: Two
- Patio & porch: Covered Patio/Deck
- Fencing: Vinyl
Lot
- Size: 5,052 sqft
- Dimensions: 116 x 43
- Features: Sm Lot 5999 SF, Near Public Transit, Garden, Sidewalks, Cul-De-Sac, Auto Sprinkler System, Drip Sprinkler System, Full Sprinkler System, Pressurized Irrigation Sprinkler System
Details
- Parcel number: R2764690100
Construction
Type & style
- Home type: SingleFamily
- Property subtype: Single Family Residence
Materials
- Frame, Stone, Stucco
- Foundation: Slab
- Roof: Architectural Style
Condition
- Year built: 2020
Utilities & green energy
- Water: Public
- Utilities for property: Sewer Connected, Cable Connected, Broadband Internet
Community & neighborhood
Location
- Region: Eagle
- Subdivision: Featherglen
HOA & financial
HOA
- Has HOA: Yes
- HOA fee: $165 monthly
Other
Other facts
- Listing terms: Cash,Consider All,Conventional,FHA,VA Loan
- Ownership: Fee Simple
- Road surface type: Paved
Price history
Price history is unavailable.
Public tax history
| Year | Property taxes | Tax assessment |
|---|---|---|
| 2025 | $2,077 -24.6% | $582,200 -7.1% |
| 2024 | $2,754 -11.8% | $626,500 +3.6% |
| 2023 | $3,124 +32.3% | $604,600 -12.2% |
Find assessor info on the county website
Neighborhood: 83616
Nearby schools
GreatSchools rating
- 9/10Eagle Elementary School Of ArtsGrades: PK-5Distance: 0.5 mi
- 9/10Eagle Middle SchoolGrades: 6-8Distance: 0.5 mi
- 10/10Eagle High SchoolGrades: 9-12Distance: 2.3 mi
Schools provided by the listing agent
- Elementary: Eagle
- Middle: Eagle Middle
- High: Eagle
- District: West Ada School District
Source: IMLS. This data may not be complete. We recommend contacting the local school district to confirm school assignments for this home.
