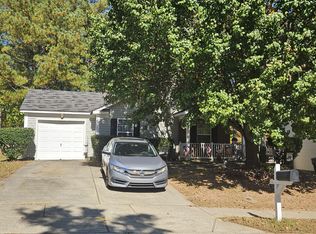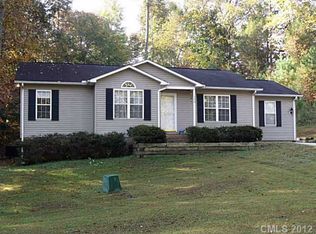Closed
$379,000
163 Valleyview Rd, Mooresville, NC 28117
3beds
1,404sqft
Single Family Residence
Built in 1998
0.55 Acres Lot
$-- Zestimate®
$270/sqft
$1,848 Estimated rent
Home value
Not available
Estimated sales range
Not available
$1,848/mo
Zestimate® history
Loading...
Owner options
Explore your selling options
What's special
Welcome Home to 163 Valleyview Rd!
This beautifully updated and impeccably maintained single-family home offers both charm and modern comfort. From the moment you arrive, the inviting front porch and well-manicured yard showcase the love and care this home has received.
Step inside to an open floor plan featuring a cozy living room, a modern kitchen with updated appliances, and a bright dining area—perfect for everyday living and entertaining. The primary suite boasts a walk-in closet and an updated en-suite bathroom for your private retreat. The additional bedrooms are spacious and filled with natural light, providing comfort for family and guests alike.
A dedicated home office with built-ins adds functionality and style, while the beautifully landscaped backyard creates a private outdoor retreat. Relax on the deck or gather around the fire pit for unforgettable evenings in this tranquil setting. Don’t miss your chance to own this stunning home—schedule a showing today!
Zillow last checked: 8 hours ago
Listing updated: May 02, 2025 at 01:39pm
Listing Provided by:
Evan Buston evanbustonrealty@gmail.com,
RE/MAX Executive
Bought with:
Deborah Eudy
Coldwell Banker Realty
Source: Canopy MLS as distributed by MLS GRID,MLS#: 4233796
Facts & features
Interior
Bedrooms & bathrooms
- Bedrooms: 3
- Bathrooms: 2
- Full bathrooms: 2
- Main level bedrooms: 3
Primary bedroom
- Level: Main
Kitchen
- Level: Main
Living room
- Level: Main
Heating
- Electric, Heat Pump
Cooling
- Ceiling Fan(s), Central Air, Electric
Appliances
- Included: Dishwasher, Disposal, Dryer, Electric Cooktop, Electric Oven, Electric Water Heater, Exhaust Hood, Microwave, Plumbed For Ice Maker, Refrigerator, Self Cleaning Oven, Washer/Dryer
- Laundry: Electric Dryer Hookup, In Hall, In Kitchen
Features
- Flooring: Vinyl
- Doors: Insulated Door(s), Sliding Doors, Storm Door(s)
- Windows: Insulated Windows
- Has basement: No
- Attic: Pull Down Stairs
Interior area
- Total structure area: 1,404
- Total interior livable area: 1,404 sqft
- Finished area above ground: 1,404
- Finished area below ground: 0
Property
Parking
- Total spaces: 1
- Parking features: Driveway, Attached Garage, Garage Door Opener, Garage Faces Front, Garage on Main Level
- Attached garage spaces: 1
- Has uncovered spaces: Yes
Features
- Levels: One
- Stories: 1
- Patio & porch: Deck
- Fencing: Back Yard,Fenced
- Waterfront features: None
Lot
- Size: 0.55 Acres
- Features: Sloped
Details
- Parcel number: 4658201698.000
- Zoning: RA
- Special conditions: Standard
Construction
Type & style
- Home type: SingleFamily
- Property subtype: Single Family Residence
Materials
- Vinyl
- Foundation: Crawl Space
- Roof: Shingle
Condition
- New construction: No
- Year built: 1998
Utilities & green energy
- Sewer: Septic Installed
- Water: Well
- Utilities for property: Cable Available, Electricity Connected, Wired Internet Available
Community & neighborhood
Location
- Region: Mooresville
- Subdivision: Oakbrook
Other
Other facts
- Listing terms: Cash,Conventional,FHA,USDA Loan,VA Loan
- Road surface type: Concrete, Paved
Price history
| Date | Event | Price |
|---|---|---|
| 5/2/2025 | Sold | $379,000$270/sqft |
Source: | ||
| 4/4/2025 | Listed for sale | $379,000+2.4%$270/sqft |
Source: | ||
| 6/3/2024 | Sold | $370,200+2.8%$264/sqft |
Source: | ||
| 5/2/2024 | Listed for sale | $360,000+105.7%$256/sqft |
Source: | ||
| 3/24/2021 | Listing removed | -- |
Source: Owner Report a problem | ||
Public tax history
| Year | Property taxes | Tax assessment |
|---|---|---|
| 2025 | $1,478 | $240,400 |
| 2024 | $1,478 | $240,400 |
| 2023 | $1,478 +30.6% | $240,400 +40.7% |
Find assessor info on the county website
Neighborhood: 28117
Nearby schools
GreatSchools rating
- 4/10Coddle Creek Elementary SchoolGrades: PK-5Distance: 6.4 mi
- 5/10Woodland Heights MiddleGrades: 6-8Distance: 5.1 mi
- 7/10Lake Norman High SchoolGrades: 9-12Distance: 3.4 mi
Schools provided by the listing agent
- Elementary: Shepherd
- Middle: Lakeshore
- High: South Iredell
Source: Canopy MLS as distributed by MLS GRID. This data may not be complete. We recommend contacting the local school district to confirm school assignments for this home.
Get pre-qualified for a loan
At Zillow Home Loans, we can pre-qualify you in as little as 5 minutes with no impact to your credit score.An equal housing lender. NMLS #10287.

