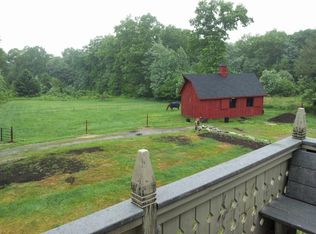Sold for $410,000
$410,000
163 Valley View Road, Sterling, CT 06377
2beds
1,331sqft
Single Family Residence
Built in 1991
3.54 Acres Lot
$423,400 Zestimate®
$308/sqft
$2,259 Estimated rent
Home value
$423,400
$402,000 - $445,000
$2,259/mo
Zestimate® history
Loading...
Owner options
Explore your selling options
What's special
**HIGHEST AND BEST DUE TUESDAY 4/9 AT 12pm** Imagine what you could do with a partially cleared 3.5+ acre lot that abuts a heavily wooded area? It is like having a larger piece of land without the burden of extra taxes! 163 Valley View is a pristine condition 2 bedroom 2 full bathroom home that has an opportunity to make a 3rd bedroom. 2x6 framing, providing superior insulation for warmth in winter and coolness in summer. Outdoors, revel in the serenity of your fully fenced-in large backyard, complete with a granite and steel fire pit. This home has magnificent wood features, including the wood floors throughout the main living areas, solid wood doors and kitchen cabinets. Recent updates include the all cedar deck, 8 x 12 shed, 16 x 12 shed, new boiler that includes an extra zone, updated bathrooms, laundry room and more! Venture downstairs to discover a basement with high ceilings, presenting an enticing opportunity for customization and expansion to suit your needs and desires. With 200 amp service in place, the potential for further enhancements is limitless. This home is located at the end of a private road and offers tranquility and privacy.
Zillow last checked: 8 hours ago
Listing updated: October 01, 2024 at 12:30am
Listed by:
Next Level Team of RE/MAX One,
Shannon Muscara 845-519-4046,
RE/MAX One 860-444-7362
Bought with:
Robert Sweeney, RES.0821876
Keller Williams Coastal
Source: Smart MLS,MLS#: 24005309
Facts & features
Interior
Bedrooms & bathrooms
- Bedrooms: 2
- Bathrooms: 2
- Full bathrooms: 2
Primary bedroom
- Level: Upper
Bedroom
- Level: Main
Bathroom
- Level: Main
Bathroom
- Level: Upper
Dining room
- Level: Main
Kitchen
- Level: Main
Living room
- Level: Main
Office
- Level: Upper
Heating
- Baseboard, Oil
Cooling
- Window Unit(s)
Appliances
- Included: Electric Cooktop, Oven/Range, Microwave, Refrigerator, Dishwasher, Electric Water Heater, Water Heater
- Laundry: Lower Level
Features
- Basement: Full
- Attic: Access Via Hatch
- Has fireplace: No
Interior area
- Total structure area: 1,331
- Total interior livable area: 1,331 sqft
- Finished area above ground: 1,331
Property
Parking
- Total spaces: 5
- Parking features: None, Off Street, Driveway, Private
- Has uncovered spaces: Yes
Features
- Patio & porch: Deck
- Exterior features: Rain Gutters, Lighting, Stone Wall
- Fencing: Full
Lot
- Size: 3.54 Acres
- Features: Secluded, Few Trees, Level, Open Lot
Details
- Additional structures: Shed(s)
- Parcel number: 1718610
- Zoning: R-80
Construction
Type & style
- Home type: SingleFamily
- Architectural style: Cape Cod
- Property subtype: Single Family Residence
Materials
- Vinyl Siding
- Foundation: Concrete Perimeter
- Roof: Asphalt
Condition
- New construction: No
- Year built: 1991
Utilities & green energy
- Sewer: Septic Tank
- Water: Well
Community & neighborhood
Location
- Region: Sterling
Price history
| Date | Event | Price |
|---|---|---|
| 5/10/2024 | Sold | $410,000+15.5%$308/sqft |
Source: | ||
| 4/5/2024 | Listed for sale | $355,000+102.9%$267/sqft |
Source: | ||
| 9/7/2017 | Sold | $175,000-32.4%$131/sqft |
Source: | ||
| 5/26/2006 | Sold | $259,000+11.7%$195/sqft |
Source: | ||
| 6/8/2005 | Sold | $231,900+144.4%$174/sqft |
Source: Public Record Report a problem | ||
Public tax history
| Year | Property taxes | Tax assessment |
|---|---|---|
| 2025 | $3,958 -7% | $179,900 |
| 2024 | $4,255 +6.5% | $179,900 |
| 2023 | $3,997 +22.1% | $179,900 +75.5% |
Find assessor info on the county website
Neighborhood: 06377
Nearby schools
GreatSchools rating
- 4/10Sterling Community SchoolGrades: PK-8Distance: 3.8 mi
Get pre-qualified for a loan
At Zillow Home Loans, we can pre-qualify you in as little as 5 minutes with no impact to your credit score.An equal housing lender. NMLS #10287.
Sell for more on Zillow
Get a Zillow Showcase℠ listing at no additional cost and you could sell for .
$423,400
2% more+$8,468
With Zillow Showcase(estimated)$431,868
