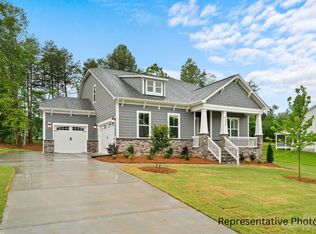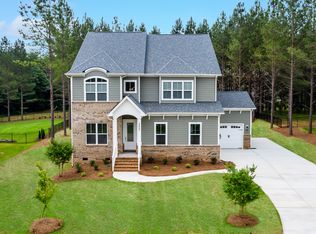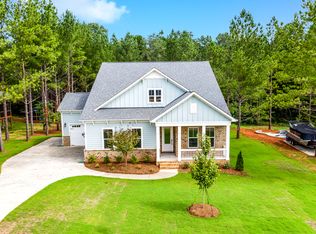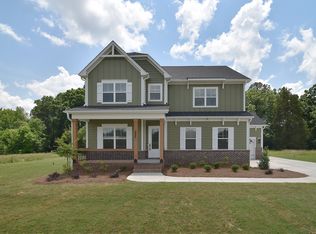Closed
$760,000
163 Triple Ponds Ct, Clover, SC 29710
4beds
3,139sqft
Single Family Residence
Built in 2024
1.02 Acres Lot
$766,700 Zestimate®
$242/sqft
$3,110 Estimated rent
Home value
$766,700
$721,000 - $820,000
$3,110/mo
Zestimate® history
Loading...
Owner options
Explore your selling options
What's special
NEW CONSTRUCTION!!! Primary Bedroom Down!!! Over 1 acre!!! 3 car garage!!! You will love all the features in this well appointed NEW home. Stunning White Modern Farmhouse elevation with black metal detail. All the most sought after features like gourmet kitchen with large island, built in ss appliances. Quartz countertops in kitchen and all baths. Wide plank laminate hardwoods throughout the main level and Primary Bedroom. Downstairs Primary Bedroom boasts large bath with tub and tile built shower with seamless glass enclosure and a huge walk-in closet. Upstairs 3 Bedroom, 2 full Baths, Loft and a Bonus Room!! Great entertaining on your back covered deck 12x20 with stone fireplace. Private backyard that backs up to large trees...great combination of open yard and beautiful wooded back drop....over 1 acre!!!!
Zillow last checked: 8 hours ago
Listing updated: November 12, 2024 at 09:41am
Listing Provided by:
Michael Jones mikejonesbroker@gmail.com,
ProStead Realty
Bought with:
Michael Jones
ProStead Realty
Source: Canopy MLS as distributed by MLS GRID,MLS#: 4136055
Facts & features
Interior
Bedrooms & bathrooms
- Bedrooms: 4
- Bathrooms: 4
- Full bathrooms: 3
- 1/2 bathrooms: 1
- Main level bedrooms: 1
Primary bedroom
- Level: Main
Primary bedroom
- Level: Main
Bedroom s
- Level: Upper
Bedroom s
- Level: Upper
Bedroom s
- Level: Upper
Bedroom s
- Level: Upper
Bedroom s
- Level: Upper
Bedroom s
- Level: Upper
Bathroom full
- Level: Main
Bathroom half
- Level: Main
Bathroom full
- Level: Upper
Bathroom full
- Level: Upper
Bathroom full
- Level: Main
Bathroom half
- Level: Main
Bathroom full
- Level: Upper
Bathroom full
- Level: Upper
Bonus room
- Level: Upper
Bonus room
- Level: Upper
Breakfast
- Level: Main
Breakfast
- Level: Main
Dining room
- Level: Main
Dining room
- Level: Main
Family room
- Level: Main
Family room
- Level: Main
Kitchen
- Level: Main
Kitchen
- Level: Main
Laundry
- Level: Main
Laundry
- Level: Main
Loft
- Level: Upper
Loft
- Level: Upper
Other
- Level: Main
Other
- Level: Main
Heating
- Forced Air, Natural Gas
Cooling
- Central Air
Appliances
- Included: Dishwasher, Exhaust Hood, Gas Cooktop, Microwave, Wall Oven
- Laundry: Laundry Room
Features
- Drop Zone, Soaking Tub, Kitchen Island, Open Floorplan, Pantry
- Flooring: Carpet, Laminate, Tile
- Doors: Insulated Door(s)
- Windows: Insulated Windows
- Has basement: No
- Fireplace features: Family Room, Gas Unvented, Gas Vented, Outside
Interior area
- Total structure area: 3,139
- Total interior livable area: 3,139 sqft
- Finished area above ground: 3,139
- Finished area below ground: 0
Property
Parking
- Total spaces: 3
- Parking features: Attached Garage, Garage Faces Side, Garage on Main Level
- Attached garage spaces: 3
- Details: 2 car side load and additional one car carriage garage
Features
- Levels: Two
- Stories: 2
- Patio & porch: Covered, Deck
Lot
- Size: 1.02 Acres
- Features: Wooded
Details
- Parcel number: 2820000140
- Zoning: res
- Special conditions: Standard
Construction
Type & style
- Home type: SingleFamily
- Architectural style: Farmhouse
- Property subtype: Single Family Residence
Materials
- Fiber Cement
- Foundation: Crawl Space
- Roof: Shingle
Condition
- New construction: Yes
- Year built: 2024
Details
- Builder model: Hampshire
- Builder name: Knotts Builders
Utilities & green energy
- Sewer: Septic Installed
- Water: Well
- Utilities for property: Electricity Connected
Green energy
- Construction elements: Engineered Wood Products
Community & neighborhood
Location
- Region: Clover
- Subdivision: Edmunds Farm
HOA & financial
HOA
- Has HOA: Yes
- HOA fee: $450 annually
Other
Other facts
- Listing terms: Cash,Conventional,FHA,VA Loan
- Road surface type: Concrete, Paved
Price history
| Date | Event | Price |
|---|---|---|
| 11/7/2024 | Sold | $760,000+0.5%$242/sqft |
Source: | ||
| 5/3/2024 | Listed for sale | $755,900$241/sqft |
Source: | ||
Public tax history
Tax history is unavailable.
Neighborhood: 29710
Nearby schools
GreatSchools rating
- 7/10Larne Elementary SchoolGrades: PK-5Distance: 0.5 mi
- 5/10Clover Middle SchoolGrades: 6-8Distance: 3.1 mi
- 9/10Clover High SchoolGrades: 9-12Distance: 3.2 mi
Schools provided by the listing agent
- Elementary: Larne
- Middle: Clover
- High: Clover
Source: Canopy MLS as distributed by MLS GRID. This data may not be complete. We recommend contacting the local school district to confirm school assignments for this home.
Get a cash offer in 3 minutes
Find out how much your home could sell for in as little as 3 minutes with a no-obligation cash offer.
Estimated market value
$766,700



