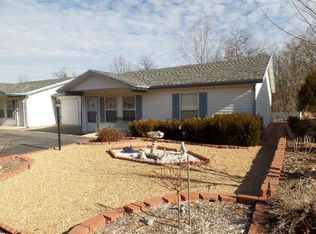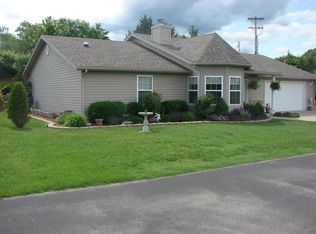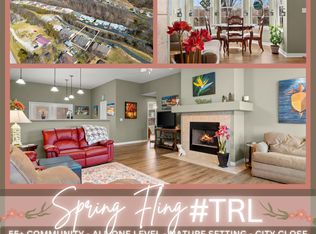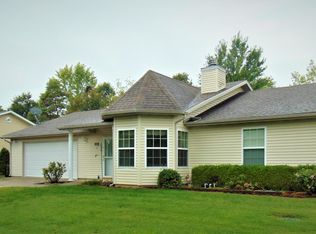Closed
Price Unknown
163 Tony Court, Branson West, MO 65737
3beds
2,170sqft
Single Family Residence
Built in 2007
0.5 Acres Lot
$274,400 Zestimate®
$--/sqft
$2,079 Estimated rent
Home value
$274,400
$261,000 - $288,000
$2,079/mo
Zestimate® history
Loading...
Owner options
Explore your selling options
What's special
Looking for Easy Quiet Living... don't miss this one level Ranch 3-bedroom 2 Bath situated towards the end of a low traffic lane. This home features spacious light rooms with laminate and tile flooring throughout the home (with exception of 2 Bedrooms.) Great floor plan with 3rd bedroom on opposite side of home that could be used as an office or den. Oversized Garage for plenty of extra storage or space for projects. Inside storage is ample with 3 walk-in closets, full pantry off of kitchen and Mud/Laundry room with built in ironing board off of Garage. This home is located in a 55+ community with annual HOA fees of only $1295 and includes water, sewer and trash. Propane Tank is 80 gallons and is used for the beautiful fireplace in the Living Area. The Lawn has a sprinkler system and lies flat for easy maintenance. A custom patio across the entire back of the home with an elevated park- like seating area overlooking the property. The HVAC is only 3 years old, and everything feels fresh and clean when you enter the front door. All of the appliances stay including the Maytag Washer & Dryer. Two Garage Door Openers and Window Coverings stay as well. The Garage is heated and cooled for those winter and summer workshop projects. Conveniently located up the road from Table Rock Lake, a State Park where there is camping and a boat launch. Also, just a few minutes to Walmart or Harter House for groceries, and great restaurants nearby for Mexican, Italian, sandwiches and bakeries. If you are ready to move, this home will be a great choice. Easy to see!
Zillow last checked: 8 hours ago
Listing updated: August 28, 2024 at 06:51pm
Listed by:
Delisa D DeLay 417-230-4780,
Branson Lakes Realty
Bought with:
Parker Stone, 2004010086
Keller Williams Tri-Lakes
Source: SOMOMLS,MLS#: 60272433
Facts & features
Interior
Bedrooms & bathrooms
- Bedrooms: 3
- Bathrooms: 2
- Full bathrooms: 2
Primary bedroom
- Area: 187.44
- Dimensions: 13.2 x 14.2
Bedroom 2
- Area: 153.68
- Dimensions: 11.3 x 13.6
Bedroom 3
- Area: 162.4
- Dimensions: 14 x 11.6
Primary bathroom
- Area: 115.2
- Dimensions: 12.8 x 9
Bathroom
- Area: 42.5
- Dimensions: 8.5 x 5
Dining area
- Area: 99
- Dimensions: 9 x 11
Garage
- Area: 538.24
- Dimensions: 23.2 x 23.2
Kitchen
- Area: 216.79
- Dimensions: 16.3 x 13.3
Laundry
- Area: 76.56
- Dimensions: 11.6 x 6.6
Living room
- Area: 327.36
- Dimensions: 18.6 x 17.6
Other
- Description: Pantry off of Kitchen
- Area: 36.96
- Dimensions: 8.4 x 4.4
Sun room
- Area: 97.44
- Dimensions: 17.4 x 5.6
Heating
- Central, Electric
Cooling
- Ceiling Fan(s), Central Air
Features
- Has basement: No
- Has fireplace: Yes
- Fireplace features: Propane
Interior area
- Total structure area: 2,170
- Total interior livable area: 2,170 sqft
- Finished area above ground: 2,170
- Finished area below ground: 0
Property
Parking
- Total spaces: 2
- Parking features: Garage - Attached
- Attached garage spaces: 2
Features
- Levels: One
- Stories: 1
Lot
- Size: 0.50 Acres
Details
- Parcel number: 118.028000000005.021
Construction
Type & style
- Home type: SingleFamily
- Architectural style: Ranch
- Property subtype: Single Family Residence
Condition
- Year built: 2007
Utilities & green energy
- Sewer: Community Sewer
- Water: Public
Community & neighborhood
Location
- Region: Reeds Spring
- Subdivision: Starville Park
HOA & financial
HOA
- HOA fee: $1,295 annually
Price history
| Date | Event | Price |
|---|---|---|
| 8/7/2024 | Sold | -- |
Source: | ||
| 7/15/2024 | Pending sale | $275,000$127/sqft |
Source: | ||
| 7/4/2024 | Listed for sale | $275,000$127/sqft |
Source: | ||
Public tax history
| Year | Property taxes | Tax assessment |
|---|---|---|
| 2024 | $1,137 +0.1% | $23,220 |
| 2023 | $1,136 +0.8% | $23,220 +0.3% |
| 2022 | $1,127 -1.2% | $23,160 |
Find assessor info on the county website
Neighborhood: 65737
Nearby schools
GreatSchools rating
- 8/10Reeds Spring Elementary SchoolGrades: 2-4Distance: 4.8 mi
- 3/10Reeds Spring Middle SchoolGrades: 7-8Distance: 4.6 mi
- 5/10Reeds Spring High SchoolGrades: 9-12Distance: 4.4 mi
Schools provided by the listing agent
- Elementary: Reeds Spring
- Middle: Reeds Spring
- High: Reeds Spring
Source: SOMOMLS. This data may not be complete. We recommend contacting the local school district to confirm school assignments for this home.



