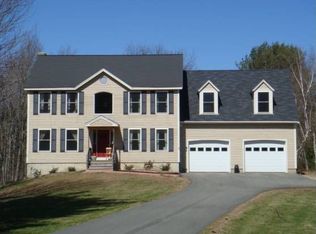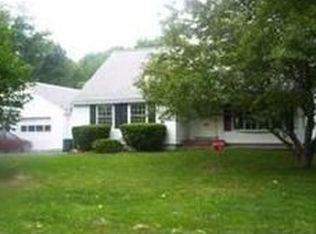Come and visit this gorgeous colonial-style home with four bedrooms and two and a half bathrooms. The beautiful eat-in kitchen with a large island, granite counter tops, butcher block counter,ample cabinet space and upscale appliances is perfect for entertaining. In the living room, hardwood floors, a cozy wood-burning fireplace and vaulted ceiling contribute to a comfortable, inviting living space. Natural light pours in throughout the house, and radiant heat in most of the first floor and master suite provides even warmth. The bedrooms have plenty of space and are equipped with walk-in closets. This wonderful home also has a central vacuum system and a fully finished attic. Store all your outdoor equipment or 2 cars in the extra large Barn while you enjoy natural outdoors on almost 6 acres of beautiful land. Multi-Tiered deck, patio, and farmer's porch. Located just minutes from the revitalized downtown Dover and all it restaurants and shops This home has it all and is a must see.
This property is off market, which means it's not currently listed for sale or rent on Zillow. This may be different from what's available on other websites or public sources.

