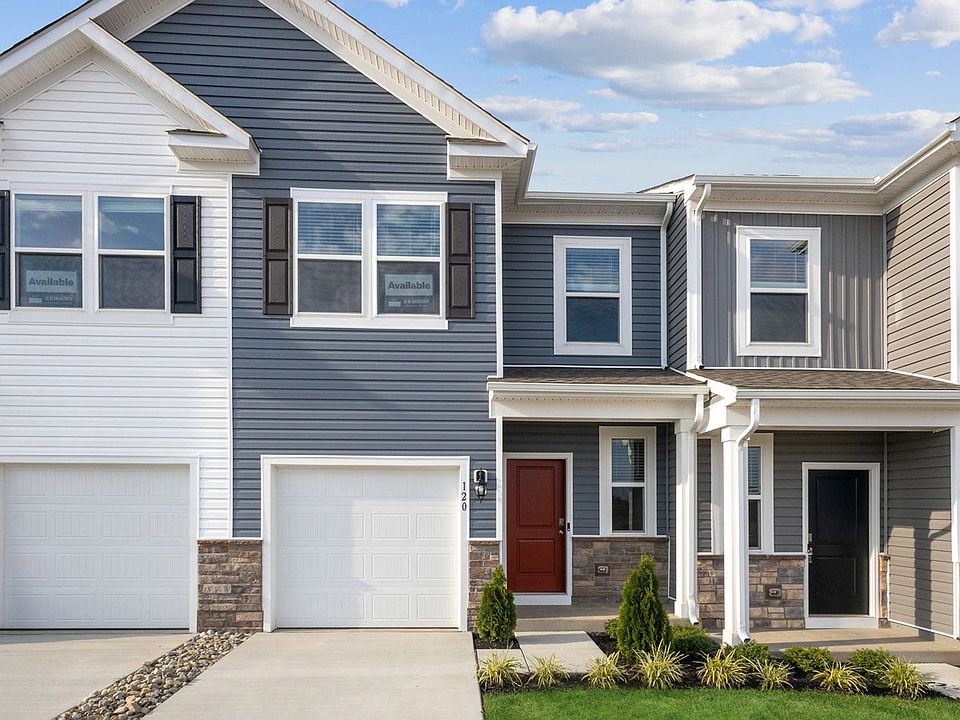Our Delmar II offers a beautiful open layout. Lovely kitchen with large granite countertops opens to bright family room and dining area. Enjoy stainless steel kitchen appliances, LVP flooring on the entire main level, and beautiful views from your family room. Upstairs, you will find a large primary bedroom with walk-in closet and a spacious bathroom. The two secondary bedrooms work great as work-from-home spaces. High-speed Internet is offered in the community. 163 Tigney Drive is scheduled for an early fall delivery! Valley View offers something for everyone - scenic mountain views located near easy commuter routes and plenty of shopping. Featuring America's Smart Home, D.R. Horton keeps you close to the people and places you value most. Simplify your life with a dream home that features hands-free communication, remote keyless entry, video doorbell, and so much more! It’s a home that adapts to your lifestyle. Call to set up an appointment today! *Photos, 3D tours, and videos are representative of plan only and may vary as built.*
Pending
$359,990
163 Tigney Dr, Stephens City, VA 22655
3beds
1,509sqft
Townhouse
Built in 2025
2,178 Square Feet Lot
$359,300 Zestimate®
$239/sqft
$95/mo HOA
What's special
Scenic mountain viewsBright family roomStainless steel kitchen appliancesLarge granite countertopsWalk-in closetSpacious bathroomLarge primary bedroom
- 81 days
- on Zillow |
- 13 |
- 0 |
Zillow last checked: 7 hours ago
Listing updated: July 10, 2025 at 04:21am
Listed by:
Brooks Sears 703-229-3625,
D R Horton Realty of Virginia LLC
Source: Bright MLS,MLS#: VAFV2033916
Travel times
Schedule tour
Select your preferred tour type — either in-person or real-time video tour — then discuss available options with the builder representative you're connected with.
Select a date
Facts & features
Interior
Bedrooms & bathrooms
- Bedrooms: 3
- Bathrooms: 3
- Full bathrooms: 2
- 1/2 bathrooms: 1
- Main level bathrooms: 1
Rooms
- Room types: Living Room, Dining Room, Primary Bedroom, Bedroom 2, Bedroom 3, Kitchen, Laundry, Bathroom 2, Primary Bathroom, Half Bath
Primary bedroom
- Level: Upper
Bedroom 2
- Level: Upper
Bedroom 3
- Level: Upper
Primary bathroom
- Level: Upper
Bathroom 2
- Level: Upper
Dining room
- Level: Main
Half bath
- Level: Main
Kitchen
- Level: Main
Laundry
- Level: Upper
Living room
- Level: Main
Heating
- Programmable Thermostat, Electric
Cooling
- Central Air, Electric
Appliances
- Included: Microwave, Dishwasher, Disposal, Dryer, Energy Efficient Appliances, Oven/Range - Electric, Refrigerator, Stainless Steel Appliance(s), Washer, Water Heater, Built-In Range, Electric Water Heater
- Laundry: Upper Level, Laundry Room
Features
- Open Floorplan, Eat-in Kitchen, Kitchen Island, Primary Bath(s), Recessed Lighting, Walk-In Closet(s), Dry Wall
- Flooring: Carpet, Vinyl
- Doors: Sliding Glass
- Windows: Screens, Energy Efficient, Window Treatments
- Has basement: No
- Has fireplace: No
Interior area
- Total structure area: 1,509
- Total interior livable area: 1,509 sqft
- Finished area above ground: 1,509
Video & virtual tour
Property
Parking
- Total spaces: 1
- Parking features: Garage Door Opener, Garage Faces Rear, Asphalt, Attached, Driveway
- Attached garage spaces: 1
- Has uncovered spaces: Yes
Accessibility
- Accessibility features: None
Features
- Levels: Two
- Stories: 2
- Exterior features: Sidewalks
- Pool features: None
- Has view: Yes
- View description: Valley
Lot
- Size: 2,178 Square Feet
- Features: Landscaped, Rear Yard, Middle Of Block
Details
- Additional structures: Above Grade
- Parcel number: NO TAX RECORD
- Zoning: RESIDENTIAL
- Special conditions: Standard
Construction
Type & style
- Home type: Townhouse
- Architectural style: Traditional
- Property subtype: Townhouse
Materials
- Concrete, Frame, Glass, Vinyl Siding
- Foundation: Slab
- Roof: Architectural Shingle
Condition
- Excellent
- New construction: Yes
- Year built: 2025
Details
- Builder model: Delmar II
- Builder name: D.R. Horton
Utilities & green energy
- Electric: 120/240V
- Sewer: Public Septic, Public Sewer
- Water: Public
- Utilities for property: Above Ground, Cable Available, Electricity Available
Community & HOA
Community
- Security: Carbon Monoxide Detector(s)
- Subdivision: Valley View Townhomes
HOA
- Has HOA: Yes
- HOA fee: $95 monthly
Location
- Region: Stephens City
Financial & listing details
- Price per square foot: $239/sqft
- Tax assessed value: $359,990
- Annual tax amount: $2,268
- Date on market: 5/4/2025
- Listing agreement: Exclusive Right To Sell
- Listing terms: Cash,Conventional,FHA,VA Loan
- Ownership: Fee Simple
About the community
Welcome to Valley View, a new home community that presents a mix of single family and townhome floorplans in Stephens City, Virginia.
Valley View homes feature luxury interiors with granite countertops, stainless steel appliances, and Smart Home Technology. Each floorplan offers the space your family needs to grow, without compromise! Our townhomes come with 3 bedrooms, 2.5 bathrooms and either a front-load or a rear-load 1-car garage.
Our amenity-packed community truly has everything you need to live your active lifestyle. Enjoy your community green space which includes a large soccer field, picnic area equipped with tables and grills, dog park, playground, and a beautiful gazebo overlooking the neighborhood.
Valley View is centrally located between historic Stephens City and Winchester with easy access to I-81 and I-66. Appleland Sports Center is just down the street, offering mini golf, a driving range, a Par 3 golf course, go carts, and batting cages. The charm of Old Town Winchester is only 15 minutes away, offering a plethora of restaurants and shopping.
Let's schedule your visit today, we can't wait to welcome you home!
Source: DR Horton

