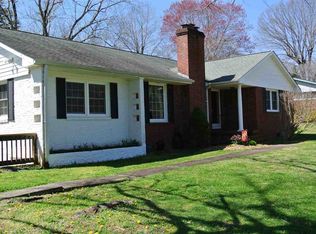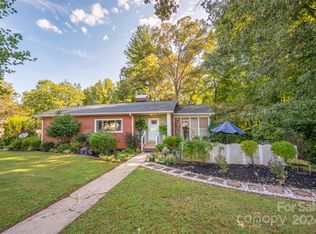Closed
$279,500
163 Tanner St, Rutherfordton, NC 28139
4beds
2,095sqft
Single Family Residence
Built in 1956
0.34 Acres Lot
$313,800 Zestimate®
$133/sqft
$2,155 Estimated rent
Home value
$313,800
$295,000 - $333,000
$2,155/mo
Zestimate® history
Loading...
Owner options
Explore your selling options
What's special
4BD/2.5BA Ranch with in ground pool! Spacious family room, dream kitchen/dining area, ample cabinets, granite countertops, W/D in closet, and all appliances convey! Primary suite with FP/gas logs, and walk-in closet. Primary bath with shower only. Hall bath with tub/shower, and 2 good sized bedrooms. 4th. bedroom with 2 walk-in closets. Sun room to screened back porch with access to the in ground pool with privacy fence. Outdoor area features a cabana perfect for Summer entertaining! Located within walking distance of Crestview Park and the Purple Martin Trail! Convenient to hospital, shopping, restaurants, and major highways! A must see!
Zillow last checked: 8 hours ago
Listing updated: March 17, 2023 at 06:36am
Listing Provided by:
Jody Key jodykeyc21@gmail.com,
Purple Martin Realty, Inc.
Bought with:
George Carter
Dwell Realty Group
Source: Canopy MLS as distributed by MLS GRID,MLS#: 3933903
Facts & features
Interior
Bedrooms & bathrooms
- Bedrooms: 4
- Bathrooms: 3
- Full bathrooms: 2
- 1/2 bathrooms: 1
- Main level bedrooms: 4
Primary bedroom
- Level: Main
Bedroom s
- Level: Main
Bathroom half
- Level: Main
Bathroom full
- Level: Main
Dining area
- Level: Main
Family room
- Level: Main
Kitchen
- Level: Main
Sunroom
- Level: Main
Heating
- Heat Pump
Cooling
- Ceiling Fan(s), Heat Pump
Appliances
- Included: Dryer, ENERGY STAR Qualified Dishwasher, Gas Water Heater, Microwave, Refrigerator, Washer
- Laundry: Electric Dryer Hookup, In Kitchen, Laundry Closet
Features
- Walk-In Closet(s)
- Flooring: Carpet, Tile, Vinyl
- Has basement: No
- Attic: Pull Down Stairs
- Fireplace features: Gas, Primary Bedroom
Interior area
- Total structure area: 2,095
- Total interior livable area: 2,095 sqft
- Finished area above ground: 2,095
- Finished area below ground: 0
Property
Parking
- Total spaces: 1
- Parking features: Attached Garage, Garage on Main Level
- Attached garage spaces: 1
Features
- Levels: One
- Stories: 1
- Patio & porch: Covered, Front Porch
- Exterior features: Other - See Remarks
- Has private pool: Yes
- Pool features: In Ground
- Fencing: Fenced
Lot
- Size: 0.34 Acres
- Features: Paved, Wooded
Details
- Parcel number: 1209484
- Zoning: RES
- Special conditions: Standard
Construction
Type & style
- Home type: SingleFamily
- Architectural style: Ranch
- Property subtype: Single Family Residence
Materials
- Wood
- Foundation: Crawl Space, Slab
- Roof: Shingle
Condition
- New construction: No
- Year built: 1956
Utilities & green energy
- Sewer: Public Sewer
- Water: Public
- Utilities for property: Cable Available
Community & neighborhood
Location
- Region: Rutherfordton
- Subdivision: Hillcrest
Other
Other facts
- Listing terms: Cash,Conventional
- Road surface type: Concrete, Paved
Price history
| Date | Event | Price |
|---|---|---|
| 3/15/2023 | Sold | $279,500-6.8%$133/sqft |
Source: | ||
| 2/26/2023 | Pending sale | $299,900$143/sqft |
Source: | ||
| 2/2/2023 | Price change | $299,900-7.7%$143/sqft |
Source: | ||
| 1/30/2023 | Price change | $324,900-6.9%$155/sqft |
Source: | ||
| 1/24/2023 | Listed for sale | $349,000+48.5%$167/sqft |
Source: | ||
Public tax history
| Year | Property taxes | Tax assessment |
|---|---|---|
| 2024 | $2,602 -6% | $280,200 -6.2% |
| 2023 | $2,769 +18.1% | $298,800 +51.8% |
| 2022 | $2,344 +4.4% | $196,800 |
Find assessor info on the county website
Neighborhood: 28139
Nearby schools
GreatSchools rating
- 4/10Rutherfordton Elementary SchoolGrades: PK-5Distance: 1.5 mi
- 4/10R-S Middle SchoolGrades: 6-8Distance: 2.7 mi
- 8/10Rutherford Early College High SchoolGrades: 9-12Distance: 3.1 mi
Schools provided by the listing agent
- Elementary: Rutherfordton
- Middle: RS
- High: R-S Central
Source: Canopy MLS as distributed by MLS GRID. This data may not be complete. We recommend contacting the local school district to confirm school assignments for this home.
Get pre-qualified for a loan
At Zillow Home Loans, we can pre-qualify you in as little as 5 minutes with no impact to your credit score.An equal housing lender. NMLS #10287.

