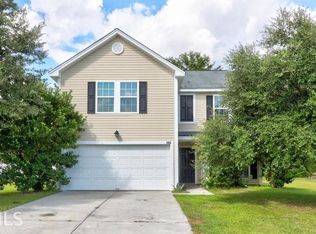Closed
$400,000
163 Stonewalk Dr, Rincon, GA 31326
5beds
3,364sqft
Single Family Residence, Residential
Built in 2007
0.31 Acres Lot
$-- Zestimate®
$119/sqft
$2,886 Estimated rent
Home value
Not available
Estimated sales range
Not available
$2,886/mo
Zestimate® history
Loading...
Owner options
Explore your selling options
What's special
This spacious, move-in ready home features 5 bedrooms and 3 full bathrooms, with 1 bedroom and a full bath conveniently located on the main level. Ceramic tile flooring runs throughout the entire home. As one of the largest homes in the subdivision, it offers ample space for comfortable living. The seller is including all appliances—dishwasher, over-the-range microwave, stove, and refrigerator—making it even easier to settle in and start enjoying your new home. Additional highlights include a separate family room and den, all situated in a quiet cul-de-sac.
Zillow last checked: 8 hours ago
Listing updated: June 02, 2025 at 10:55pm
Listing Provided by:
CRYSTAL SHINGLES,
First United Realty, Inc. 404-457-3980
Bought with:
CRYSTAL SHINGLES
First United Realty, Inc.
Source: FMLS GA,MLS#: 7546015
Facts & features
Interior
Bedrooms & bathrooms
- Bedrooms: 5
- Bathrooms: 3
- Full bathrooms: 3
- Main level bathrooms: 1
- Main level bedrooms: 1
Primary bedroom
- Features: Oversized Master
- Level: Oversized Master
Bedroom
- Features: Oversized Master
Primary bathroom
- Features: Double Vanity, Separate Tub/Shower
Dining room
- Features: Separate Dining Room
Kitchen
- Features: Eat-in Kitchen, Kitchen Island
Heating
- Central
Cooling
- Central Air
Appliances
- Included: Dishwasher, Electric Cooktop
- Laundry: Upper Level
Features
- Other
- Flooring: Ceramic Tile
- Windows: None
- Basement: None
- Number of fireplaces: 1
- Fireplace features: Great Room
- Common walls with other units/homes: No Common Walls
Interior area
- Total structure area: 3,364
- Total interior livable area: 3,364 sqft
Property
Parking
- Total spaces: 2
- Parking features: Attached, Garage
- Attached garage spaces: 1
Accessibility
- Accessibility features: None
Features
- Levels: Two
- Stories: 2
- Patio & porch: Covered, Front Porch
- Exterior features: Storage, No Dock
- Pool features: None
- Spa features: None
- Fencing: None
- Has view: Yes
- View description: Neighborhood
- Waterfront features: None
- Body of water: None
Lot
- Size: 0.31 Acres
- Features: Back Yard, Cleared, Cul-De-Sac, Level
Details
- Additional structures: None
- Parcel number: R227000000090000
- Other equipment: None
- Horse amenities: None
Construction
Type & style
- Home type: SingleFamily
- Architectural style: Traditional
- Property subtype: Single Family Residence, Residential
Materials
- Vinyl Siding
- Foundation: Concrete Perimeter
- Roof: Shingle
Condition
- Resale
- New construction: No
- Year built: 2007
Utilities & green energy
- Electric: None
- Sewer: Public Sewer
- Water: Public
- Utilities for property: Electricity Available, Sewer Available
Green energy
- Energy efficient items: None
- Energy generation: None
Community & neighborhood
Security
- Security features: None
Community
- Community features: Pool
Location
- Region: Rincon
- Subdivision: Stonewalk
HOA & financial
HOA
- Has HOA: Yes
- HOA fee: $450 annually
- Services included: Swim
Other
Other facts
- Ownership: Fee Simple
- Road surface type: Asphalt
Price history
| Date | Event | Price |
|---|---|---|
| 5/31/2025 | Pending sale | $460,000$137/sqft |
Source: | ||
| 5/31/2025 | Listed for sale | $460,000+15%$137/sqft |
Source: | ||
| 5/30/2025 | Sold | $400,000-13%$119/sqft |
Source: | ||
| 4/19/2025 | Pending sale | $460,000$137/sqft |
Source: | ||
| 3/23/2025 | Listed for sale | $460,000+142.2%$137/sqft |
Source: | ||
Public tax history
| Year | Property taxes | Tax assessment |
|---|---|---|
| 2024 | $3,292 +44.5% | $135,839 +8% |
| 2023 | $2,279 -4.4% | $125,834 +19.4% |
| 2022 | $2,385 -1.2% | $105,383 +3.5% |
Find assessor info on the county website
Neighborhood: 31326
Nearby schools
GreatSchools rating
- 6/10Rincon Elementary SchoolGrades: PK-5Distance: 0.5 mi
- 7/10Ebenezer Middle SchoolGrades: 6-8Distance: 4 mi
- 6/10Effingham County High SchoolGrades: 9-12Distance: 9.1 mi
Schools provided by the listing agent
- Elementary: Blandford
- Middle: Ebenezer
- High: Effingham County
Source: FMLS GA. This data may not be complete. We recommend contacting the local school district to confirm school assignments for this home.
Get pre-qualified for a loan
At Zillow Home Loans, we can pre-qualify you in as little as 5 minutes with no impact to your credit score.An equal housing lender. NMLS #10287.
