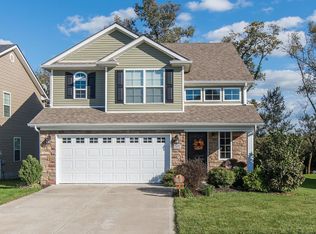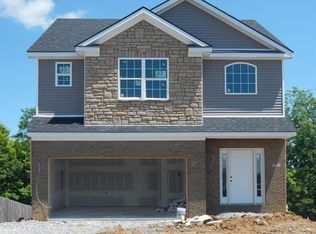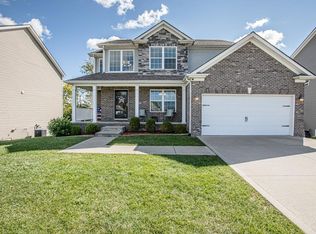Sold for $335,000 on 05/20/25
$335,000
163 Stephen Dr, Georgetown, KY 40324
3beds
1,807sqft
Single Family Residence
Built in 2013
6,534 Square Feet Lot
$336,800 Zestimate®
$185/sqft
$2,025 Estimated rent
Home value
$336,800
$300,000 - $377,000
$2,025/mo
Zestimate® history
Loading...
Owner options
Explore your selling options
What's special
Open House 3/16/25 from 2-4. Beautiful move-in-ready home located in a great neighborhood, conveniently located near everything. The 3 bedroom 2.5 bath home is move-in ready. Fresh paint throughout and new carpet on the second floor. Upon entering the home you love the 2-story foyer. The large family room has beautiful floors and a cozy fireplace. The open kitchen has plenty of cabinets, a pantry, and lots of counter space. A dining area and guest bath are also on the first floor. Upstairs, the large primary suite has a primary bath and a walk-in closet. The other 2 bedrooms share a full bath. The laundry room is also upstairs, conveniently located near the bedrooms. There is also a landing area that could be used for lounging or a small office area. The fenced backyard and deck are perfect for privacy and pets. There is also a storage building in the back yard and the seller has added shelving in the garage for additional storage. Schedule your appointment today.
Zillow last checked: 8 hours ago
Listing updated: August 29, 2025 at 10:23pm
Listed by:
Marcy Kelley 859-585-0456,
RE/MAX Creative Realty
Bought with:
Kristine Cassata, 219025
Indigo & Co
Source: Imagine MLS,MLS#: 25004696
Facts & features
Interior
Bedrooms & bathrooms
- Bedrooms: 3
- Bathrooms: 3
- Full bathrooms: 2
- 1/2 bathrooms: 1
Primary bedroom
- Level: Second
Bedroom 1
- Level: Second
Bedroom 2
- Level: Second
Bathroom 1
- Description: Full Bath
- Level: Second
Bathroom 2
- Description: Full Bath
- Level: Second
Bathroom 3
- Description: Half Bath
- Level: First
Family room
- Level: First
Family room
- Level: First
Kitchen
- Level: First
Utility room
- Level: Second
Heating
- Electric, Heat Pump
Cooling
- Electric, Heat Pump
Appliances
- Included: Disposal, Dishwasher, Microwave, Refrigerator, Oven
- Laundry: Electric Dryer Hookup, Washer Hookup
Features
- Entrance Foyer, Eat-in Kitchen, Walk-In Closet(s), Ceiling Fan(s)
- Flooring: Carpet, Tile, Vinyl
- Windows: Blinds
- Has basement: No
- Has fireplace: Yes
- Fireplace features: Family Room, Gas Log, Propane
Interior area
- Total structure area: 1,807
- Total interior livable area: 1,807 sqft
- Finished area above ground: 1,807
- Finished area below ground: 0
Property
Parking
- Total spaces: 2
- Parking features: Attached Garage, Driveway, Garage Door Opener, Garage Faces Front
- Garage spaces: 2
- Has uncovered spaces: Yes
Features
- Levels: Two
- Patio & porch: Deck, Porch
- Fencing: Privacy,Wood
- Has view: Yes
- View description: Neighborhood
Lot
- Size: 6,534 sqft
Details
- Additional structures: Shed(s)
- Parcel number: 18820167.000
Construction
Type & style
- Home type: SingleFamily
- Property subtype: Single Family Residence
Materials
- Brick Veneer, Vinyl Siding
- Foundation: Slab
- Roof: Dimensional Style
Condition
- New construction: No
- Year built: 2013
Utilities & green energy
- Sewer: Public Sewer
- Water: Public
- Utilities for property: Electricity Connected, Sewer Connected, Water Connected, Propane Connected
Community & neighborhood
Location
- Region: Georgetown
- Subdivision: Pleasant Valley
Price history
| Date | Event | Price |
|---|---|---|
| 5/20/2025 | Sold | $335,000$185/sqft |
Source: | ||
| 4/23/2025 | Pending sale | $335,000$185/sqft |
Source: | ||
| 4/9/2025 | Contingent | $335,000$185/sqft |
Source: | ||
| 3/13/2025 | Listed for sale | $335,000+103.2%$185/sqft |
Source: | ||
| 6/4/2015 | Sold | $164,900+7.4%$91/sqft |
Source: | ||
Public tax history
| Year | Property taxes | Tax assessment |
|---|---|---|
| 2022 | $1,928 +8.1% | $222,200 +9.2% |
| 2021 | $1,784 +940.5% | $203,400 +18.6% |
| 2017 | $171 +59.9% | $171,440 +4% |
Find assessor info on the county website
Neighborhood: 40324
Nearby schools
GreatSchools rating
- 8/10Eastern Elementary SchoolGrades: K-5Distance: 2.1 mi
- 6/10Royal Spring Middle SchoolGrades: 6-8Distance: 2.4 mi
- 6/10Scott County High SchoolGrades: 9-12Distance: 3.2 mi
Schools provided by the listing agent
- Elementary: Eastern
- Middle: Royal Spring
- High: Scott Co
Source: Imagine MLS. This data may not be complete. We recommend contacting the local school district to confirm school assignments for this home.

Get pre-qualified for a loan
At Zillow Home Loans, we can pre-qualify you in as little as 5 minutes with no impact to your credit score.An equal housing lender. NMLS #10287.


