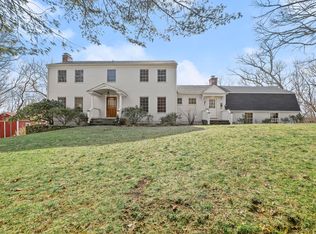Move right in to this lovely and spacious 5 bedroom home in a desirable South Wilton location. Convenient to Wilton Center and Westport shopping, Metro North Stations in Wilton, Westport or South Norwalk, and schools. Many recent updates enhance the charm and livability of this well maintained home. Plenty of room for family, guests and home office space. Delightful screened porch leading to deck, optimizes the outdoor spaces for relaxation and entertainment. Unfinished space in the basement is ideal for storage or finish it into a home gym, rec. room or wine cellar. A great opportunity to enjoy all that Wilton has to offer: Excellent Schools, abundant recreational facilities and programs and a warm and friendly environment!
This property is off market, which means it's not currently listed for sale or rent on Zillow. This may be different from what's available on other websites or public sources.
