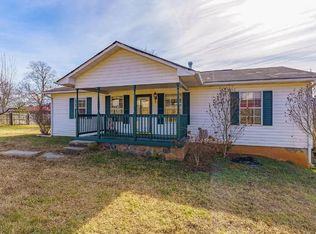Sold for $180,000 on 04/05/23
$180,000
163 Spoone St, Bean Station, TN 37708
2beds
1,420sqft
Single Family Residence
Built in 2002
0.25 Acres Lot
$235,800 Zestimate®
$127/sqft
$1,629 Estimated rent
Home value
$235,800
$224,000 - $248,000
$1,629/mo
Zestimate® history
Loading...
Owner options
Explore your selling options
What's special
Awesome, recently renovated move-in ready home for $0 down!! Eligible for USDA financing and only minutes from Cherokee Lake! This home features a combination of original hardwood and new flooring throughout, tongue & groove paneling, wood burning stove, split floor plan, pallet-paneled bathroom w/ farmhouse sink, owner suite w/ private exterior entrance and more!! Outside you'll find a freshly painted covered porch, deck positioned to take advantage of the gorgeous mountain views, detached storage shed PLUS an attached workshop/storage space under the home's main level! Conveniently located near Lee Hwy, just minutes from local grocery stores in Downtown Bean Station, and less than 20 min from Morristown, you can enjoy all of this w/ Low County-Only Taxes and NO HOA DUES!!!
Zillow last checked: 8 hours ago
Listing updated: August 14, 2023 at 07:58am
Listed by:
Tracy King,
Your Home Sold Guaranteed Real
Bought with:
Non Member Non Member
Non-Member Office
Source: East Tennessee Realtors,MLS#: 1212991
Facts & features
Interior
Bedrooms & bathrooms
- Bedrooms: 2
- Bathrooms: 2
- Full bathrooms: 2
Heating
- Ceiling, Propane, Space Heater, Other, Electric
Cooling
- Central Air, Ceiling Fan(s), Window Unit(s)
Appliances
- Included: Dishwasher, Range, Refrigerator
Features
- Walk-In Closet(s), Breakfast Bar, Eat-in Kitchen, Bonus Room
- Flooring: Laminate, Hardwood, Vinyl
- Windows: Insulated Windows
- Basement: Crawl Space,Partially Finished,Slab
- Number of fireplaces: 1
- Fireplace features: Wood Burning
Interior area
- Total structure area: 1,420
- Total interior livable area: 1,420 sqft
Property
Parking
- Parking features: Off Street, Main Level
Features
- Exterior features: Balcony
- Has view: Yes
- View description: Mountain(s), Seasonal Lake View, Country Setting
- Has water view: Yes
- Water view: Seasonal Lake View
Lot
- Size: 0.25 Acres
- Features: Rolling Slope
Details
- Additional structures: Storage, Workshop
- Parcel number: 023O B 004.01
Construction
Type & style
- Home type: SingleFamily
- Architectural style: Traditional
- Property subtype: Single Family Residence
Materials
- Vinyl Siding, Frame
Condition
- Year built: 2002
Utilities & green energy
- Sewer: Septic Tank
- Water: Public
Community & neighborhood
Location
- Region: Bean Station
- Subdivision: Andrew Clonce
Price history
| Date | Event | Price |
|---|---|---|
| 12/10/2025 | Listing removed | $239,900$169/sqft |
Source: | ||
| 12/5/2025 | Price change | $239,900-4%$169/sqft |
Source: | ||
| 12/1/2025 | Price change | $249,900+4.2%$176/sqft |
Source: | ||
| 11/25/2025 | Listed for sale | $239,900-4%$169/sqft |
Source: | ||
| 11/24/2025 | Listing removed | $249,900$176/sqft |
Source: | ||
Public tax history
Tax history is unavailable.
Neighborhood: 37708
Nearby schools
GreatSchools rating
- 6/10Bean Station Elementary SchoolGrades: PK-6Distance: 1.7 mi
- 5/10Rutledge Middle SchoolGrades: 7-8Distance: 12.7 mi
- 3/10Grainger High SchoolGrades: 9-12Distance: 7.1 mi
Schools provided by the listing agent
- Elementary: Bean Station
- Middle: Rutledge
Source: East Tennessee Realtors. This data may not be complete. We recommend contacting the local school district to confirm school assignments for this home.

Get pre-qualified for a loan
At Zillow Home Loans, we can pre-qualify you in as little as 5 minutes with no impact to your credit score.An equal housing lender. NMLS #10287.
