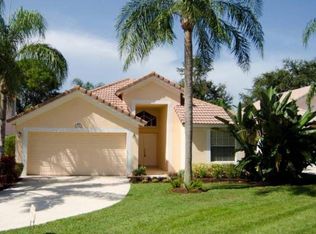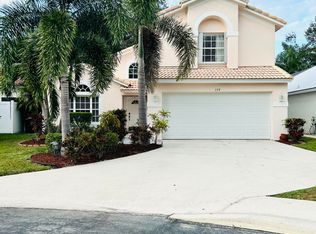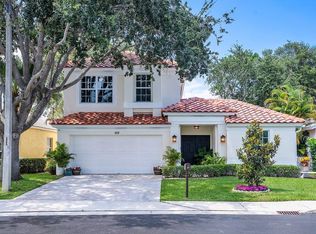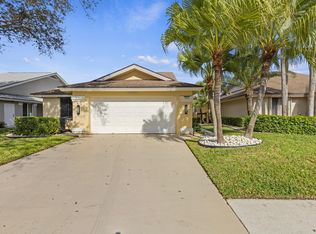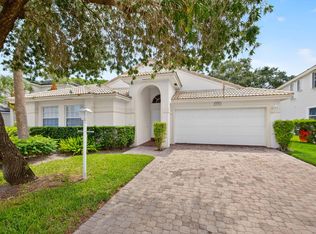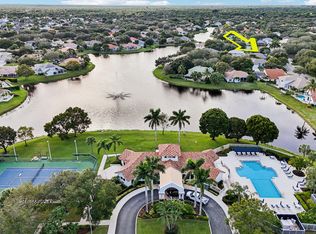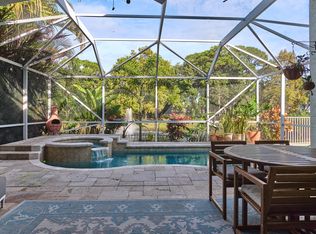Discover the perfect blend of elegance & tranquility in this stunning 3bdrm, 2bath single-family home. Nestled at the end of a desirable cul-de-sac in gated Egret Cove, this property sits on an expansive lot, offering rare privacy & space. Step inside to an airy, open atmosphere w/high ceilings & split floor plan. Flooded w/natural light, the interior features a large gourmet kitchen equipped with sleek granite countertops, premium stainless-steel appliances, gas range and ample cabinetry. Spacious rooms, updated baths, new A/C & complete accordion shutters provide comfortable daily living. The backyard is a true sanctuary with a private screened-in lanai, pristine gas-heated saltwater pool & huge private yard. Located near shops, restaurants & close to crystal blue Jupiter beaches.
Accepting backups
$949,000
163 Spoonbill Court, Jupiter, FL 33458
3beds
1,887sqft
Est.:
Single Family Residence
Built in 1995
0.39 Acres Lot
$928,100 Zestimate®
$503/sqft
$230/mo HOA
What's special
Private screened-in lanaiPristine gas-heated saltwater poolUpdated bathsLarge gourmet kitchenSleek granite countertopsHigh ceilingsGas range
- 15 days |
- 2,224 |
- 59 |
Likely to sell faster than
Zillow last checked: 8 hours ago
Listing updated: February 19, 2026 at 01:36am
Listed by:
Sandra Guinan 561-657-1333,
Premier Brokers International
Source: BeachesMLS,MLS#: RX-11161866 Originating MLS: Beaches MLS
Originating MLS: Beaches MLS
Facts & features
Interior
Bedrooms & bathrooms
- Bedrooms: 3
- Bathrooms: 2
- Full bathrooms: 2
Rooms
- Room types: Den/Office, Great Room
Primary bedroom
- Level: M
- Area: 227.01 Square Feet
- Dimensions: 16.1 x 14.1
Bedroom 2
- Level: M
- Area: 141.4 Square Feet
- Dimensions: 14 x 10.1
Bedroom 3
- Level: M
- Area: 115.44 Square Feet
- Dimensions: 11.1 x 10.4
Dining room
- Level: M
- Area: 90 Square Feet
- Dimensions: 10 x 9
Family room
- Level: M
- Area: 227.01 Square Feet
- Dimensions: 16.1 x 14.1
Kitchen
- Level: M
- Area: 150 Square Feet
- Dimensions: 15 x 10
Living room
- Level: M
- Area: 240.9 Square Feet
- Dimensions: 16.5 x 14.6
Heating
- Central
Cooling
- Ceiling Fan(s), Central Air
Appliances
- Included: Dishwasher, Disposal, Dryer, Ice Maker, Microwave, Gas Range, Refrigerator, Washer, Gas Water Heater
- Laundry: Inside, Laundry Closet
Features
- Closet Cabinets, Ctdrl/Vault Ceilings, Split Bedroom, Walk-In Closet(s)
- Flooring: Carpet, Tile
- Windows: Blinds, Drapes, Plantation Shutters, Sliding, Shutters, Accordion Shutters (Complete), Storm Shutters
Interior area
- Total structure area: 2,439
- Total interior livable area: 1,887 sqft
Video & virtual tour
Property
Parking
- Total spaces: 2
- Parking features: Driveway, Garage - Attached, Vehicle Restrictions, Auto Garage Open, Commercial Vehicles Prohibited
- Attached garage spaces: 2
- Has uncovered spaces: Yes
Features
- Stories: 1
- Patio & porch: Covered Patio, Open Patio, Screened Patio
- Exterior features: Auto Sprinkler
- Has private pool: Yes
- Pool features: Heated, In Ground, Salt Water, Community
- Has spa: Yes
- Spa features: Bath
- Fencing: Fenced
- Has view: Yes
- View description: Garden, Pool
- Waterfront features: None
Lot
- Size: 0.39 Acres
- Features: 1/4 to 1/2 Acre, Cul-De-Sac
Details
- Parcel number: 30424111220000300
- Zoning: R2(cit
- Other equipment: Purifier
Construction
Type & style
- Home type: SingleFamily
- Architectural style: Contemporary
- Property subtype: Single Family Residence
Materials
- CBS
- Roof: Barrel
Condition
- Resale
- New construction: No
- Year built: 1995
Utilities & green energy
- Gas: Gas Natural
- Sewer: Public Sewer
- Water: Public
- Utilities for property: Cable Connected, Electricity Connected, Natural Gas Connected
Community & HOA
Community
- Features: Sidewalks, Street Lights, No Membership Avail, Gated
- Security: Security Gate, Smoke Detector(s)
- Subdivision: Egret Cove At Maplewood
HOA
- Has HOA: Yes
- Services included: Common Areas, Common R.E. Tax, Insurance-Other, Management Fees, Pool Service, Security
- HOA fee: $230 monthly
- Application fee: $200
Location
- Region: Jupiter
Financial & listing details
- Price per square foot: $503/sqft
- Tax assessed value: $652,485
- Annual tax amount: $10,520
- Date on market: 2/8/2026
- Listing terms: Cash,Conventional
- Lease term: Min Days to Lease: 365
- Electric utility on property: Yes
Estimated market value
$928,100
$882,000 - $975,000
$5,447/mo
Price history
Price history
| Date | Event | Price |
|---|---|---|
| 2/8/2026 | Listed for sale | $949,000+11.6%$503/sqft |
Source: | ||
| 9/20/2022 | Sold | $850,000$450/sqft |
Source: | ||
| 9/6/2022 | Contingent | $850,000$450/sqft |
Source: | ||
| 5/12/2022 | Pending sale | $850,000$450/sqft |
Source: | ||
| 5/10/2022 | Contingent | $850,000$450/sqft |
Source: | ||
| 5/6/2022 | Listed for sale | $850,000+69.3%$450/sqft |
Source: | ||
| 9/18/2020 | Sold | $502,000+2.7%$266/sqft |
Source: | ||
| 7/11/2020 | Pending sale | $489,000$259/sqft |
Source: RE/MAX Properties #RX-10636783 Report a problem | ||
| 7/10/2020 | Listed for sale | $489,000$259/sqft |
Source: RE/MAX Properties #RX-10636783 Report a problem | ||
| 7/10/2020 | Pending sale | $489,000$259/sqft |
Source: RE/MAX Properties #RX-10636783 Report a problem | ||
| 7/7/2020 | Listed for sale | $489,000+15.3%$259/sqft |
Source: RE/MAX Properties #RX-10636783 Report a problem | ||
| 5/17/2018 | Sold | $424,000-8.8%$225/sqft |
Source: | ||
| 3/19/2018 | Pending sale | $465,000$246/sqft |
Source: Keller Williams Realty Wellington #RX-10390028 Report a problem | ||
| 2/22/2018 | Price change | $465,000-1.7%$246/sqft |
Source: Wellington #RX-10390028 Report a problem | ||
| 2/4/2018 | Price change | $473,000-2.5%$251/sqft |
Source: Wellington #RX-10390028 Report a problem | ||
| 1/22/2018 | Price change | $485,000-1.8%$257/sqft |
Source: Wellington #RX-10390028 Report a problem | ||
| 1/10/2018 | Price change | $494,000-0.8%$262/sqft |
Source: Wellington #RX-10390028 Report a problem | ||
| 12/16/2017 | Listed for sale | $498,000+180.2%$264/sqft |
Source: Keller Williams Rty Wellington #RX-10390028 Report a problem | ||
| 11/3/1995 | Sold | $177,700$94/sqft |
Source: Public Record Report a problem | ||
Public tax history
Public tax history
| Year | Property taxes | Tax assessment |
|---|---|---|
| 2024 | $10,602 -1.7% | $652,485 +0.1% |
| 2023 | $10,786 +62.2% | $651,767 +62.4% |
| 2022 | $6,651 +0.7% | $401,300 +3% |
| 2021 | $6,606 +46.8% | $389,612 +43.3% |
| 2020 | $4,502 +1.2% | $271,850 +2.3% |
| 2019 | $4,446 | $265,738 -19.3% |
| 2018 | $4,446 -28.8% | $329,251 +59.6% |
| 2017 | $6,243 +90.1% | $206,267 +2.1% |
| 2016 | $3,285 -0.1% | $202,024 +0.7% |
| 2015 | $3,286 -3.6% | $200,620 +0.8% |
| 2014 | $3,411 +1.8% | $199,028 +1.5% |
| 2013 | $3,349 +0.3% | $196,087 +1.7% |
| 2012 | $3,338 +15.1% | $192,809 +14.3% |
| 2011 | $2,900 +1% | $168,656 +1.5% |
| 2010 | $2,871 +8.6% | $166,164 +2.7% |
| 2009 | $2,644 +7% | $161,796 +0.1% |
| 2008 | $2,472 -1.6% | $161,634 +3% |
| 2007 | $2,511 -5.1% | $156,926 +2.5% |
| 2006 | $2,645 | $153,099 +3% |
| 2005 | -- | $148,640 +3% |
| 2004 | $810 +679.1% | $144,311 +1.9% |
| 2003 | $104 -95.9% | $141,620 +2.4% |
| 2002 | $2,516 +0.1% | $138,301 +1.6% |
| 2001 | $2,513 +4.6% | $136,123 +3% |
| 2000 | $2,403 +10.5% | $132,158 -7.7% |
| 1999 | $2,175 | $143,178 |
Find assessor info on the county website
BuyAbility℠ payment
Est. payment
$6,066/mo
Principal & interest
$4460
Property taxes
$1376
HOA Fees
$230
Climate risks
Neighborhood: 33458
Nearby schools
GreatSchools rating
- 7/10Jerry Thomas Elementary SchoolGrades: PK-5Distance: 0.2 mi
- 8/10Independence Middle SchoolGrades: 6-8Distance: 1.9 mi
- 7/10Jupiter High SchoolGrades: 9-12Distance: 2.7 mi
Schools provided by the listing agent
- Elementary: Jerry Thomas Elementary School
- Middle: Independence Middle School
- High: Jupiter High School
Source: BeachesMLS. This data may not be complete. We recommend contacting the local school district to confirm school assignments for this home.
