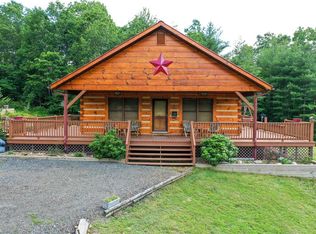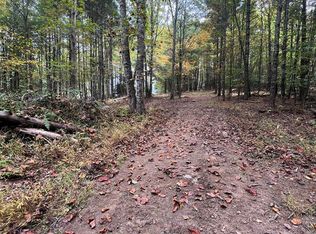Sold for $490,900
$490,900
163 Snow Ridge Ln, Fancy Gap, VA 24328
2beds
1,848sqft
Single Family Residence
Built in 2003
2.86 Acres Lot
$475,200 Zestimate®
$266/sqft
$1,830 Estimated rent
Home value
$475,200
$451,000 - $499,000
$1,830/mo
Zestimate® history
Loading...
Owner options
Explore your selling options
What's special
Blue Ridge Mountain Dream Retreat! 2.86 acres with its own private stocked pond. 1,848 sq. ft. completely renovated interior 2022, rustic charm, and space to grow. Full unfinished basement (ideal for expansion, guest quarters, or in-law suite). 2 bedrooms, 2.5 bathrooms (easily converted to 3 bedrooms). Open-concept floor plan with flexible living space. Tongue & groove pine floors painted natural white with marine-grade ArmoPlex finish (Stunning.) Wrap-around porch on three sides plus open deck for sunsets & stargazing. Direct vent gas stove in living room. Kitchen with SMEG Italian appliances, solid walnut shelving, marble vanities, and imported fixtures. New well pressure tank, whole-house Siemens surge protector, water filtration system. Hardwired 30-amp generator hookup with propane quick-connect. Train heat pump, Carrier mini-splits (30,000 BTU), and propane heater in basement. LED lighting with dimmers throughout. Interior wall insulation for noise control. Extensive landscaping with raised garden beds & outdoor lighting. Private stocked pond. Deer and wildlife all around. 5 minutes to I-77 & Blue Ridge Parkway. 20 minutes to Galax or Hillsville. 1 hour to Winston-Salem. Perfect for a full-time residence, weekend getaway, or Airbnb investment. This home blends modern luxury, mountain charm, and peaceful surroundings.
Zillow last checked: 8 hours ago
Listing updated: October 23, 2025 at 07:48am
Listed by:
Ronnie Collins 276-733-9024,
Keller Williams Realty Elite
Bought with:
Non Member Non Member
Non Member Office
Source: SWVAR,MLS#: 103093
Facts & features
Interior
Bedrooms & bathrooms
- Bedrooms: 2
- Bathrooms: 3
- Full bathrooms: 2
- 1/2 bathrooms: 1
- Main level bathrooms: 2
- Main level bedrooms: 1
Primary bedroom
- Level: Main
Bedroom 2
- Level: Second
Bathroom
- Level: Main
Bathroom 1
- Level: Main
Bathroom 2
- Level: Second
Dining room
- Level: Main
Kitchen
- Level: Main
Living room
- Level: Main
Basement
- Area: 1232
Heating
- Heat Pump, Propane
Cooling
- Central Air, Heat Pump
Appliances
- Included: Dishwasher, Dryer, Microwave, Refrigerator, Water Filter, Washer, Electric Water Heater
- Laundry: Main Level
Features
- Ceiling Fan(s), Newer Paint
- Flooring: Newer Floor Covering
- Windows: Insulated Windows
- Basement: Full,Interior Entry,Exterior Entry,Unfinished,Walk-Out Access
- Has fireplace: Yes
- Fireplace features: Free Standing, Ventless
Interior area
- Total structure area: 3,080
- Total interior livable area: 1,848 sqft
- Finished area above ground: 1,848
- Finished area below ground: 0
Property
Parking
- Parking features: None, Gravel
- Has uncovered spaces: Yes
Features
- Levels: Tri-Level
- Stories: 3
- Patio & porch: Deck, Open Deck
- Exterior features: Mature Trees, Lighting
- Has view: Yes
- View description: Pond
- Has water view: Yes
- Water view: Pond
- Waterfront features: Waterfront, Pond
Lot
- Size: 2.86 Acres
- Features: Corner Lot, Rolling/Sloping, Waterfront, Wooded
Details
- Parcel number: 1261117
- Zoning: n/a
Construction
Type & style
- Home type: SingleFamily
- Property subtype: Single Family Residence
Materials
- Vinyl Siding, Dry Wall
- Roof: Shingle
Condition
- Year built: 2003
Utilities & green energy
- Sewer: Septic Tank
- Water: Well
- Utilities for property: Propane
Community & neighborhood
Location
- Region: Fancy Gap
- Subdivision: Crooked Creek
Other
Other facts
- Road surface type: Unimproved
Price history
| Date | Event | Price |
|---|---|---|
| 10/23/2025 | Sold | $490,900+0.2%$266/sqft |
Source: | ||
| 9/17/2025 | Pending sale | $489,900 |
Source: | ||
| 9/17/2025 | Contingent | $489,900$265/sqft |
Source: | ||
| 9/17/2025 | Listed for sale | $489,900$265/sqft |
Source: | ||
| 9/12/2025 | Pending sale | $489,900 |
Source: | ||
Public tax history
| Year | Property taxes | Tax assessment |
|---|---|---|
| 2025 | $1,821 +69.2% | $371,600 +103.7% |
| 2024 | $1,076 | $182,400 |
| 2023 | $1,076 -7.8% | $182,400 |
Find assessor info on the county website
Neighborhood: 24328
Nearby schools
GreatSchools rating
- 9/10Fancy Gap Elementary SchoolGrades: PK-5Distance: 5.3 mi
- 6/10Carroll County MiddleGrades: 6-8Distance: 8.9 mi
- 6/10Carroll County High SchoolGrades: 9-12Distance: 8.8 mi
Schools provided by the listing agent
- Elementary: Fancy Gap
- Middle: Carroll County Intermediate
- High: Carroll County
Source: SWVAR. This data may not be complete. We recommend contacting the local school district to confirm school assignments for this home.

Get pre-qualified for a loan
At Zillow Home Loans, we can pre-qualify you in as little as 5 minutes with no impact to your credit score.An equal housing lender. NMLS #10287.

