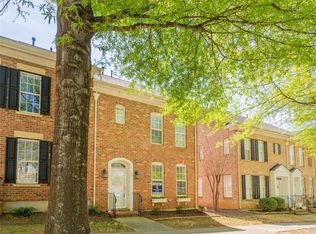Located on the beautiful tree lined Singleton Road, everything in this cozy townhouse was renovated 2 1/2 years ago. New kitchen cabinets, quartz, floors, appliances, bathrooms, lights, hot water heater, roof, HVAC. Neighborhood has a dog park and fenced play area for kids. Washer and dryer included. One car garage with cabinets and overhead storage. Deck in courtyard. No yard maintenance. Fresh paint and ready to move in. Walking distance to YMCA, grocery store, restaurant, bars. Can’t beat the convenience to I - 77. Message to schedule a showing!
This property is off market, which means it's not currently listed for sale or rent on Zillow. This may be different from what's available on other websites or public sources.
