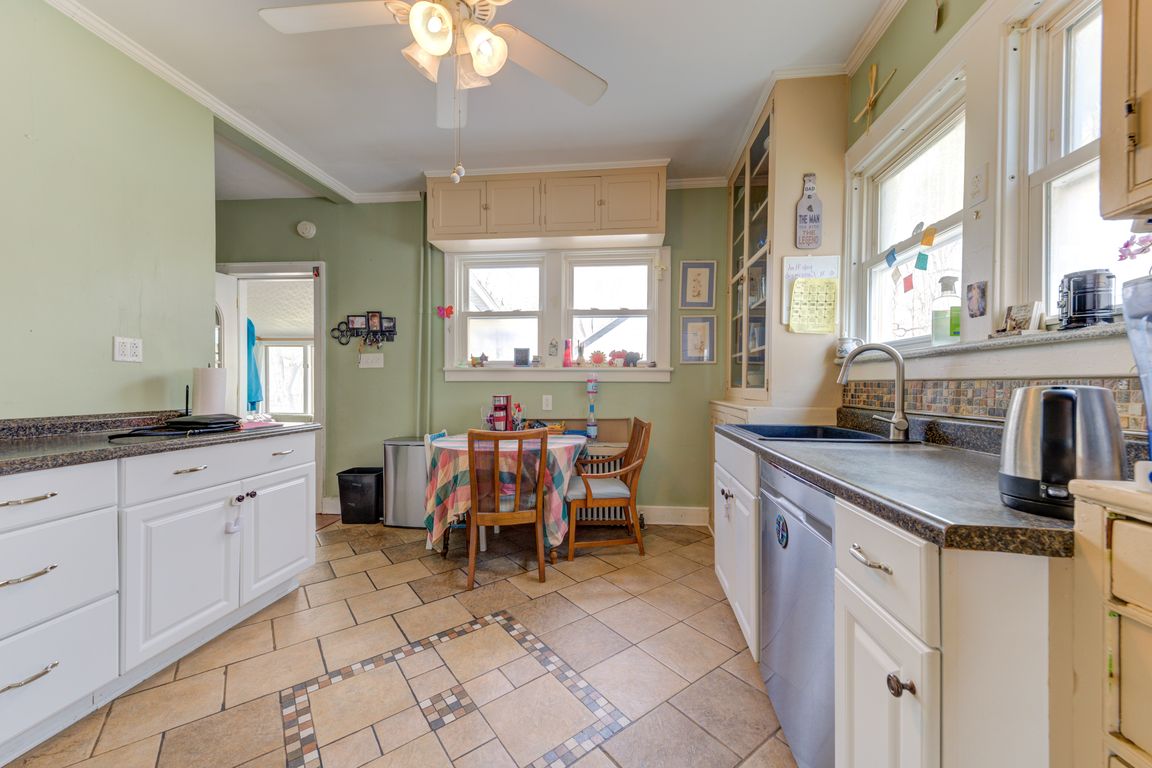
Contingent - continue to showPrice cut: $21K (6/6)
$289,000
3beds
1,757sqft
163 Simmons Avenue, Cohoes, NY 12047
3beds
1,757sqft
Single family residence, residential
Built in 1930
3,920 sqft
2 Garage spaces
$164 price/sqft
What's special
Bright home officeGenerously sized bedroomsSecond-floor laundryQuiet streetDual closetsHigh coffered ceilingFormal dining room
Deceiving from the outside, surprisingly spacious inside! Over 1,700 square feet of charm & thoughtful updates, this home offers room to spread out & settle in. The living room features a high coffered ceiling & opens through French doors to a bright home office—ideal for remote work. Entertain with ease ...
- 89 days
- on Zillow |
- 95 |
- 0 |
Source: Global MLS,MLS#: 202515994
Travel times
Kitchen
Living Room
Bedroom
Zillow last checked: 7 hours ago
Listing updated: June 23, 2025 at 09:17am
Listing by:
Howard Hanna Capital Inc 518-286-1000,
Jolene S Morris 518-331-1579,
Edward R Brewer 518-428-6184,
Howard Hanna Capital Inc
Source: Global MLS,MLS#: 202515994
Facts & features
Interior
Bedrooms & bathrooms
- Bedrooms: 3
- Bathrooms: 2
- Full bathrooms: 1
- 1/2 bathrooms: 1
Bedroom
- Level: Second
Bedroom
- Level: First
Bedroom
- Level: Second
Half bathroom
- Level: First
Full bathroom
- Level: Second
Other
- Level: First
Dining room
- Level: First
Kitchen
- Level: First
Laundry
- Level: Second
Living room
- Level: First
Office
- Level: First
Heating
- Hot Water, Natural Gas
Cooling
- Wall Unit(s)
Appliances
- Included: Dishwasher, Dryer, Gas Oven, Microwave, Refrigerator, Washer
- Laundry: Upper Level
Features
- High Speed Internet, Built-in Features, Crown Molding, Eat-in Kitchen
- Flooring: Tile, Hardwood
- Doors: French Doors
- Basement: Full
Interior area
- Total structure area: 1,757
- Total interior livable area: 1,757 sqft
- Finished area above ground: 1,757
- Finished area below ground: 0
Property
Parking
- Total spaces: 3
- Parking features: Detached, Driveway
- Garage spaces: 2
- Has uncovered spaces: Yes
Features
- Fencing: Fenced
Lot
- Size: 3,920.4 Square Feet
Details
- Additional structures: Garage(s)
- Parcel number: 010300 1034006
- Special conditions: Standard
Construction
Type & style
- Home type: SingleFamily
- Architectural style: Traditional
- Property subtype: Single Family Residence, Residential
Materials
- Aluminum Siding
- Foundation: Block
- Roof: Shingle,Asphalt
Condition
- New construction: No
- Year built: 1930
Utilities & green energy
- Sewer: Public Sewer
- Water: Public
Community & HOA
HOA
- Has HOA: No
Location
- Region: Cohoes
Financial & listing details
- Price per square foot: $164/sqft
- Tax assessed value: $272,882
- Annual tax amount: $6,154
- Date on market: 4/25/2025