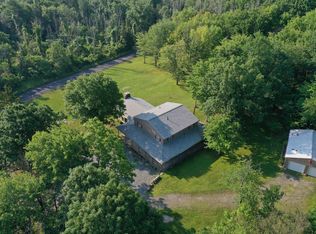This beautiful mountain home is ready for you. Winter Holiday gatherings or summer retreat the large covered porch and fire place has you covered! Oversized open living room and the connected sunroom gives plenty of space for entertaining. Not only is this home a 5 Bed 2.5 Bath retreat it also has garages and storage for all the recreational toys. The ATV trail takes you through-out the property with ease and enjoyment. With an abundant amount of wildlife hobbies like Deer Hunting and Hiking are bound to be a success. Call me today to visit this turn key retreat! Future Marketable Timer Quiet road/ Peaceful setting New Siding and Windows New roof in 2015 First Floor Bedroom and Bath Open Floor Plan Radiant floor heat (propane) / Wood stove Fireplace insert Garage and additional storage barn Minutes to the Susquehanna River !5 Minutes to Wysox, PA Commuting distance to Procter & Gamble Mehoopany Plant and Cargill Approx 45 Minutes to Tunkhannock PA Approx 3.25 Hrs to Philadelphia, PA Approx 3.5 Hrs to NYC
This property is off market, which means it's not currently listed for sale or rent on Zillow. This may be different from what's available on other websites or public sources.
