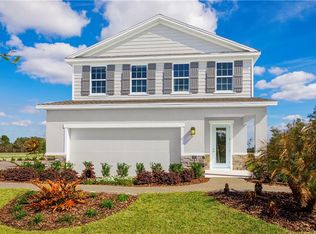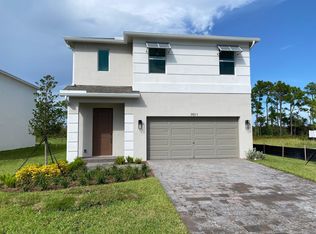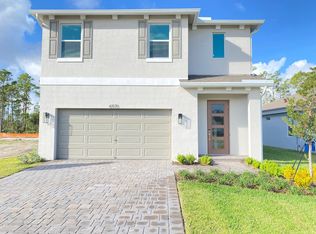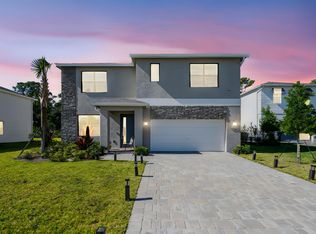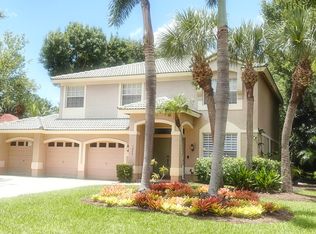Experience Stuart, named one of the best coastal small towns, from an extremely desirable neighborhood. This bright, spacious home is a true gem, ideally located for Stuart's vibrant downtown, shopping, top-rated schools, and laid-back lifestyle - all within an hour from Palm Beach Intl Airport.This Lynn Haven model offers 5 bedrooms, 3 full baths, and a 2-car garage. You'll find upgraded lighting, a modern kitchen with stainless steel appliances and premium countertops, and a sophisticated color scheme. For peace of mind, this CBS home has impact windows and is not in a flood zone.Built in 2023, this home on a quiet, tree-lined street exudes comfort. Its inviting, light-filled floorplan is your perfect canvas for both relaxing and entertaining. Your Stuart dream home awaits!
For sale
Price cut: $20K (2/1)
$699,999
163 SW Pomeroy Street, Stuart, FL 34997
5beds
2,988sqft
Est.:
Single Family Residence
Built in 2023
5,000 Square Feet Lot
$-- Zestimate®
$234/sqft
$344/mo HOA
What's special
Sophisticated color schemeInviting light-filled floorplanModern kitchenQuiet tree-lined streetBright spacious homePremium countertopsStainless steel appliances
- 262 days |
- 1,173 |
- 42 |
Zillow last checked: 8 hours ago
Listing updated: February 01, 2026 at 04:28am
Listed by:
Rocke Joseph Greco 772-349-0668,
Property Expo Center Inc.
Source: BeachesMLS,MLS#: RX-11098310 Originating MLS: Beaches MLS
Originating MLS: Beaches MLS
Tour with a local agent
Facts & features
Interior
Bedrooms & bathrooms
- Bedrooms: 5
- Bathrooms: 3
- Full bathrooms: 3
Rooms
- Room types: Attic, Den/Office, Family Room
Primary bedroom
- Description: All dimensions approximate - to be verified by buyer
- Level: U
- Area: 2926 Square Feet
- Dimensions: 209 x 14
Bedroom 2
- Description: All dimensions approximate - to be verified by buyer
- Level: M
- Area: 110 Square Feet
- Dimensions: 10 x 11
Bedroom 3
- Description: All dimensions approximate - to be verified by buyer
- Level: U
- Area: 144 Square Feet
- Dimensions: 12 x 12
Bedroom 4
- Description: All dimensions approximate - to be verified by buyer
- Level: U
- Area: 1332 Square Feet
- Dimensions: 12 x 111
Bedroom 5
- Description: All dimensions approximate - to be verified by buyer
- Level: U
- Area: 1443 Square Feet
- Dimensions: 13 x 111
Den
- Description: All dimensions approximate - to be verified by buyer
- Level: M
- Area: 15708 Square Feet
- Dimensions: 132 x 119
Kitchen
- Description: All dimensions approximate - to be verified by buyer
- Level: M
- Area: 19836 Square Feet
- Dimensions: 116 x 171
Living room
- Description: All dimensions approximate - to be verified by buyer
- Level: M
- Area: 32928 Square Feet
- Dimensions: 168 x 196
Loft
- Description: All dimensions approximate - to be verified by buyer
- Level: U
- Area: 250677 Square Feet
- Dimensions: 1,211 x 207
Heating
- Central
Cooling
- Central Air
Appliances
- Included: Cooktop, Dishwasher, Disposal, Dryer, Freezer, Microwave, Electric Range, Refrigerator, Washer
- Laundry: Laundry Closet
Features
- Bar, Kitchen Island, Pantry, Upstairs Living Area, Walk-In Closet(s)
- Flooring: Carpet, Tile
- Windows: Blinds, Impact Glass, Impact Glass (Complete)
Interior area
- Total structure area: 3,633
- Total interior livable area: 2,988 sqft
Video & virtual tour
Property
Parking
- Total spaces: 2
- Parking features: 2+ Spaces, Driveway, Garage - Attached
- Attached garage spaces: 2
- Has uncovered spaces: Yes
Features
- Levels: Multi/Split
- Stories: 2
- Patio & porch: Open Porch
- Exterior features: Custom Lighting
- Pool features: Community
- Has view: Yes
- View description: Pond, Preserve
- Has water view: Yes
- Water view: Pond
- Waterfront features: Pond
Lot
- Size: 5,000 Square Feet
- Features: < 1/4 Acre, Sidewalks
Details
- Additional structures: Util-Garage
- Parcel number: 413841010000000900
- Zoning: PUD-R
Construction
Type & style
- Home type: SingleFamily
- Property subtype: Single Family Residence
Materials
- CBS
Condition
- Resale
- New construction: No
- Year built: 2023
Details
- Builder model: Lynn Haven
Utilities & green energy
- Sewer: Public Sewer
- Water: Public
- Utilities for property: Cable Connected, Electricity Connected, Underground Utilities
Community & HOA
Community
- Features: Boating, Clubhouse, Fitness Center, Fitness Trail, Sidewalks, Street Lights, No Membership Avail, Common Dock, Gated
- Security: Security Gate, Smoke Detector(s)
- Subdivision: Banyan Bay Pud Phase 2c
HOA
- Has HOA: Yes
- Services included: Common Areas, Maintenance Grounds
- HOA fee: $344 monthly
- Application fee: $0
Location
- Region: Stuart
Financial & listing details
- Price per square foot: $234/sqft
- Tax assessed value: $638,930
- Annual tax amount: $10,949
- Date on market: 6/10/2025
- Listing terms: Cash,Conventional,FHA,VA Loan
- Electric utility on property: Yes
Estimated market value
Not available
Estimated sales range
Not available
$3,994/mo
Price history
Price history
| Date | Event | Price |
|---|---|---|
| 2/1/2026 | Price change | $699,999-2.8%$234/sqft |
Source: | ||
| 1/5/2026 | Price change | $720,000-0.7%$241/sqft |
Source: | ||
| 6/10/2025 | Listed for sale | $725,000+5%$243/sqft |
Source: | ||
| 12/21/2023 | Sold | $690,400-2.5%$231/sqft |
Source: | ||
| 5/2/2023 | Pending sale | $708,145$237/sqft |
Source: | ||
| 5/2/2023 | Price change | $708,145+33.6%$237/sqft |
Source: | ||
| 3/21/2023 | Price change | $529,990-3.6%$177/sqft |
Source: | ||
| 12/9/2022 | Price change | $549,990+0.9%$184/sqft |
Source: | ||
| 11/29/2022 | Listed for sale | $544,990$182/sqft |
Source: | ||
Public tax history
Public tax history
| Year | Property taxes | Tax assessment |
|---|---|---|
| 2024 | $10,950 +1042.5% | $638,930 +1013.6% |
| 2023 | $958 +0.2% | $57,375 |
| 2022 | $957 +120.4% | $57,375 +134.5% |
| 2021 | $434 | $24,463 |
Find assessor info on the county website
BuyAbility℠ payment
Est. payment
$4,586/mo
Principal & interest
$3268
Property taxes
$974
HOA Fees
$344
Climate risks
Neighborhood: 34997
Nearby schools
GreatSchools rating
- 4/10J. D. Parker School Of TechnologyGrades: PK-5Distance: 2.9 mi
- 5/10Dr. David L. Anderson Middle SchoolGrades: 6-8Distance: 2 mi
- 5/10Martin County High SchoolGrades: 9-12Distance: 1.5 mi
