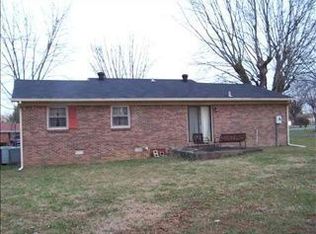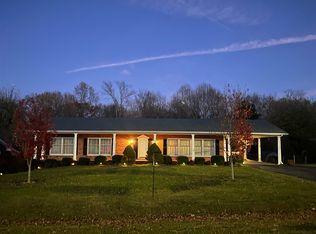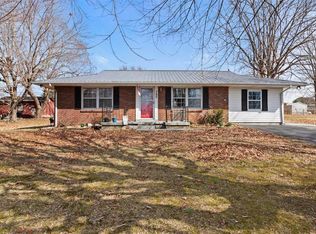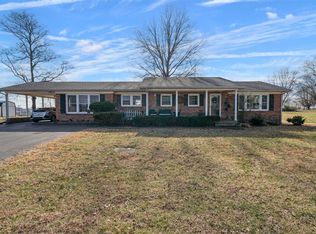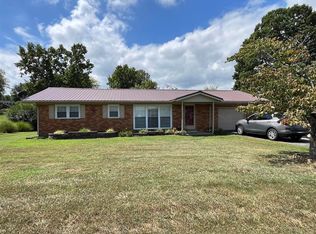Check out this turnkey 3 bedroom home in the Southwest Park Subdivision. Newly remodeled with granite countertops, tile flooring, new light fixtures and blue tooth bathroom exhaust fans, this home is giving modern chic vibes! Primary bath has been updated with soaker tub and separate tiled shower, and double vanity. The spacious laundry room could also be used as a mud room, extra storage and/or office space. You will love your fenced in back yard. Step out the back door to a large pergola that not only adds character and shade, but also a cozy outdoor entertaining space. And let’s don't forget the hot tub on the back patio too! There is also a currently non functioning koi pond that could be restored. The hardscaping is still intact. Hurry- you don't want to miss out on this home!! The dishwasher does not work, and the Seller will give a $500.00 allowance at closing, towards the purchase of a new one. The out building is not included but can be purchased if Buyer is interested. Measurements were taken with a digital tape measure and Buyer or Buyers agent needs to verify.
For sale
$238,900
163 SW Circle Rd, Scottsville, KY 42164
3beds
1,400sqft
Est.:
Residential Farm
Built in 1979
0.34 Acres Lot
$233,400 Zestimate®
$171/sqft
$-- HOA
What's special
Newly remodeledSpacious laundry roomGranite countertopsNew light fixturesTile flooringCozy outdoor entertaining spaceDouble vanity
- 2 days |
- 78 |
- 3 |
Zillow last checked: 8 hours ago
Listing updated: February 26, 2026 at 06:59am
Listed by:
Tonya Cherry 270-590-4312,
Mills Real Estate & Auction
Source: RASK,MLS#: RA20261020
Tour with a local agent
Facts & features
Interior
Bedrooms & bathrooms
- Bedrooms: 3
- Bathrooms: 2
- Full bathrooms: 2
- Main level bathrooms: 2
- Main level bedrooms: 3
Primary bedroom
- Level: Main
- Area: 219.73
- Dimensions: 16.58 x 13.25
Bedroom 2
- Level: Main
- Area: 115.69
- Dimensions: 11.67 x 9.92
Bedroom 3
- Level: Main
- Area: 99.03
- Dimensions: 10.33 x 9.58
Primary bathroom
- Level: Main
- Area: 74.92
- Dimensions: 9.67 x 7.75
Bathroom
- Features: Granite Counters, Separate Shower, Tub, Tub/Shower Combo
Kitchen
- Features: Eat-in Kitchen, Granite Counters
- Level: Main
- Area: 138.54
- Dimensions: 14.58 x 9.5
Living room
- Level: Main
- Area: 243.98
- Dimensions: 19.92 x 12.25
Heating
- Forced Air, Natural Gas
Cooling
- Central Electric
Appliances
- Included: Gas Range, Refrigerator, Dryer, Washer, Electric Water Heater
- Laundry: Laundry Room
Features
- Ceiling Fan(s), Split Bedroom Floor Plan, Walls (Dry Wall)
- Flooring: Laminate, Tile
- Windows: Replacement Windows, Partial Window Treatments
- Basement: None
- Has fireplace: No
- Fireplace features: None
Interior area
- Total structure area: 1,400
- Total interior livable area: 1,400 sqft
Property
Parking
- Parking features: None
- Has uncovered spaces: Yes
Accessibility
- Accessibility features: None
Features
- Patio & porch: Covered Front Porch, Patio
- Exterior features: Concrete Walks, Lighting, Landscaping
- Has spa: Yes
- Spa features: Hot Tub
- Fencing: Back Yard
- Body of water: None
Lot
- Size: 0.34 Acres
- Features: City Lot, Interior Lot, Subdivided
Details
- Parcel number: 6515
Construction
Type & style
- Home type: SingleFamily
- Architectural style: Ranch
- Property subtype: Residential Farm
Materials
- Brick
- Foundation: Block
- Roof: Metal
Condition
- New Construction
- New construction: No
- Year built: 1979
Utilities & green energy
- Sewer: City
- Water: City
- Utilities for property: Electricity Available, Garbage-Public, Internet DSL, Natural Gas
Community & HOA
Community
- Subdivision: Southwest Park
HOA
- Amenities included: None
Location
- Region: Scottsville
Financial & listing details
- Price per square foot: $171/sqft
- Price range: $238.9K - $238.9K
- Date on market: 2/25/2026
Estimated market value
$233,400
$222,000 - $245,000
$1,497/mo
Price history
Price history
| Date | Event | Price |
|---|---|---|
| 2/26/2026 | Listed for sale | $238,900+1.7%$171/sqft |
Source: | ||
| 10/13/2025 | Listing removed | $234,900$168/sqft |
Source: | ||
| 5/29/2025 | Listed for sale | $234,900$168/sqft |
Source: | ||
Public tax history
Public tax history
Tax history is unavailable.BuyAbility℠ payment
Est. payment
$1,341/mo
Principal & interest
$1232
Property taxes
$109
Climate risks
Neighborhood: 42164
Nearby schools
GreatSchools rating
- 3/10Allen County Primary CenterGrades: PK-3Distance: 0.3 mi
- 7/10James E Bazzell Middle SchoolGrades: 7-8Distance: 0.7 mi
- 6/10Allen County-Scottsville High SchoolGrades: 9-12Distance: 0.8 mi
Schools provided by the listing agent
- Elementary: Allen County Primary Center
- Middle: James E Bazzell
- High: Allen County
Source: RASK. This data may not be complete. We recommend contacting the local school district to confirm school assignments for this home.
