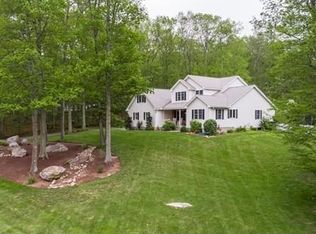Sold for $300,000
$300,000
163 S Monson Rd, Hampden, MA 01036
2beds
2,325sqft
Single Family Residence
Built in 1975
1.03 Acres Lot
$446,400 Zestimate®
$129/sqft
$2,621 Estimated rent
Home value
$446,400
$411,000 - $487,000
$2,621/mo
Zestimate® history
Loading...
Owner options
Explore your selling options
What's special
Looking for a home remodeling project for 2023? This lovely Cape Style home has been under the same ownership for the last 40+ years. The flexible and unique floor plan can be customized for today's modern lifestyle. Located in a beautiful and scenic country setting with an easy commute to restaurants, shops and schools. Large rooms with an abundance of closet space throughout. Family room with vaulted ceiling ,unique fireplace and hardwood floors. The eat in kitchen has stone countertops and flooring. The front to back oversized living room has a large window overlooking the inviting and delightful setting. First floor bedroom with hardwood floors and full bath with tub and shower. The second floor offers a large great room which overlooks the first floor family room. The primary bedroom has plenty of closet space and an attached bath, with a stand up shower. Private backyard offers a lovely custom stone patio and mature plantings. Sold in AS IS condition.
Zillow last checked: 8 hours ago
Listing updated: September 18, 2023 at 12:26pm
Listed by:
Kathleen Grudgen 413-433-0764,
Berkshire Hathaway HomeServices Realty Professionals 413-596-6711
Bought with:
Wheway Group
Coldwell Banker Realty - Western MA
Source: MLS PIN,MLS#: 73105133
Facts & features
Interior
Bedrooms & bathrooms
- Bedrooms: 2
- Bathrooms: 2
- Full bathrooms: 2
- Main level bathrooms: 1
- Main level bedrooms: 1
Primary bedroom
- Features: Closet - Linen, Flooring - Hardwood, Window(s) - Bay/Bow/Box
- Level: Main,Second
Bedroom 2
- Features: Closet, Flooring - Wall to Wall Carpet
- Level: First
Bathroom 1
- Features: Bathroom - Full, Bathroom - With Shower Stall, Bathroom - With Tub, Flooring - Stone/Ceramic Tile
- Level: Main,First
Bathroom 2
- Features: Bathroom - Full, Bathroom - With Shower Stall, Flooring - Laminate
- Level: Second
Family room
- Features: Vaulted Ceiling(s), Exterior Access, Slider
- Level: Main,First
Kitchen
- Features: Flooring - Stone/Ceramic Tile, Dining Area, Countertops - Stone/Granite/Solid
- Level: Main,First
Living room
- Features: Flooring - Hardwood, Window(s) - Bay/Bow/Box, Crown Molding
- Level: Main,First
Heating
- Baseboard, Oil
Cooling
- None
Appliances
- Included: Tankless Water Heater, Range, Dishwasher, Refrigerator, Washer, Dryer
- Laundry: Flooring - Laminate, Main Level, Electric Dryer Hookup, Washer Hookup, First Floor
Features
- Great Room
- Flooring: Vinyl, Carpet, Hardwood, Parquet
- Basement: Partial,Partially Finished
- Number of fireplaces: 1
- Fireplace features: Family Room
Interior area
- Total structure area: 2,325
- Total interior livable area: 2,325 sqft
Property
Parking
- Total spaces: 6
- Parking features: Attached, Garage Door Opener, Garage Faces Side, Paved Drive, Off Street, Paved
- Attached garage spaces: 2
- Uncovered spaces: 4
Features
- Patio & porch: Patio
- Exterior features: Patio, Rain Gutters
Lot
- Size: 1.03 Acres
- Features: Gentle Sloping
Details
- Parcel number: M:0015 B:0015 L:0,3410169
- Zoning: R6
Construction
Type & style
- Home type: SingleFamily
- Architectural style: Cape
- Property subtype: Single Family Residence
Materials
- Frame
- Foundation: Concrete Perimeter
- Roof: Shingle
Condition
- Year built: 1975
Utilities & green energy
- Electric: Circuit Breakers
- Sewer: Private Sewer
- Water: Private
- Utilities for property: for Electric Range, for Electric Oven, for Electric Dryer, Washer Hookup
Community & neighborhood
Security
- Security features: Security System
Community
- Community features: Golf, House of Worship, Public School
Location
- Region: Hampden
Price history
| Date | Event | Price |
|---|---|---|
| 9/18/2023 | Sold | $300,000+0%$129/sqft |
Source: MLS PIN #73105133 Report a problem | ||
| 8/17/2023 | Pending sale | $299,900$129/sqft |
Source: BHHS broker feed #73105133 Report a problem | ||
| 8/3/2023 | Contingent | $299,900$129/sqft |
Source: MLS PIN #73105133 Report a problem | ||
| 7/18/2023 | Price change | $299,900-7.7%$129/sqft |
Source: MLS PIN #73105133 Report a problem | ||
| 6/29/2023 | Listed for sale | $325,000$140/sqft |
Source: MLS PIN #73105133 Report a problem | ||
Public tax history
| Year | Property taxes | Tax assessment |
|---|---|---|
| 2025 | $4,435 -40% | $293,900 -37.8% |
| 2024 | $7,395 +7.8% | $472,200 +16.2% |
| 2023 | $6,858 +0.3% | $406,500 +11.3% |
Find assessor info on the county website
Neighborhood: 01036
Nearby schools
GreatSchools rating
- 7/10Green Meadows Elementary SchoolGrades: PK-8Distance: 1.6 mi
- 8/10Minnechaug Regional High SchoolGrades: 9-12Distance: 4.7 mi
Schools provided by the listing agent
- Elementary: Green Meadows
- High: Minnechaug
Source: MLS PIN. This data may not be complete. We recommend contacting the local school district to confirm school assignments for this home.
Get pre-qualified for a loan
At Zillow Home Loans, we can pre-qualify you in as little as 5 minutes with no impact to your credit score.An equal housing lender. NMLS #10287.
Sell with ease on Zillow
Get a Zillow Showcase℠ listing at no additional cost and you could sell for —faster.
$446,400
2% more+$8,928
With Zillow Showcase(estimated)$455,328
