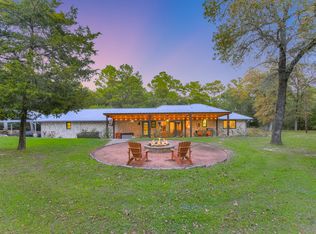Sold on 06/17/25
Street View
Price Unknown
163 Roundup Rdg, Smithville, TX 78957
--beds
--baths
3,402sqft
SingleFamily
Built in 2018
5 Acres Lot
$1,164,400 Zestimate®
$--/sqft
$3,602 Estimated rent
Home value
$1,164,400
$990,000 - $1.36M
$3,602/mo
Zestimate® history
Loading...
Owner options
Explore your selling options
What's special
163 Roundup Rdg, Smithville, TX 78957 is a single family home that contains 3,402 sq ft and was built in 2018.
The Zestimate for this house is $1,164,400. The Rent Zestimate for this home is $3,602/mo.
Facts & features
Interior
Heating
- Other
Cooling
- Central
Features
- Has fireplace: Yes
Interior area
- Total interior livable area: 3,402 sqft
Property
Parking
- Parking features: Garage - Attached
Features
- Exterior features: Wood
Lot
- Size: 5 Acres
Details
- Parcel number: R83763
Construction
Type & style
- Home type: SingleFamily
Materials
- Wood
- Foundation: Concrete
- Roof: Metal
Condition
- Year built: 2018
Community & neighborhood
Location
- Region: Smithville
HOA & financial
HOA
- Has HOA: Yes
- HOA fee: $15 monthly
Price history
| Date | Event | Price |
|---|---|---|
| 6/17/2025 | Sold | -- |
Source: Agent Provided | ||
| 5/31/2025 | Pending sale | $1,249,950$367/sqft |
Source: | ||
| 5/13/2025 | Contingent | $1,249,950$367/sqft |
Source: | ||
| 5/2/2025 | Price change | $1,249,950+0.1%$367/sqft |
Source: | ||
| 4/25/2025 | Price change | $1,249,250-0.1%$367/sqft |
Source: | ||
Public tax history
| Year | Property taxes | Tax assessment |
|---|---|---|
| 2025 | -- | $816,881 -5.2% |
| 2024 | $12,275 +75.9% | $861,562 +18.5% |
| 2023 | $6,977 -23.4% | $726,978 +10% |
Find assessor info on the county website
Neighborhood: 78957
Nearby schools
GreatSchools rating
- NABrown Primary SchoolGrades: PK-KDistance: 10 mi
- 4/10Smithville J High SchoolGrades: 6-8Distance: 10 mi
- 4/10Smithville High SchoolGrades: 9-12Distance: 10 mi
Get a cash offer in 3 minutes
Find out how much your home could sell for in as little as 3 minutes with a no-obligation cash offer.
Estimated market value
$1,164,400
Get a cash offer in 3 minutes
Find out how much your home could sell for in as little as 3 minutes with a no-obligation cash offer.
Estimated market value
$1,164,400
