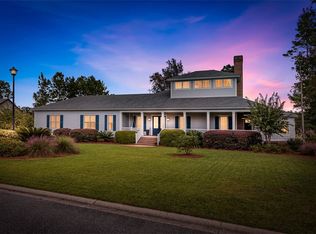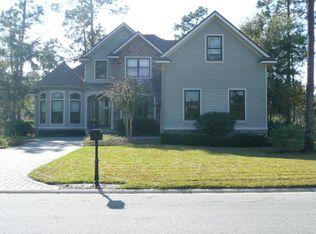This exceptional custom home was built with more attention to detail than I've seen in a very long time. From the high end materials to the mid-century modern style that effortlessly flows throughout, nothing was overlooked and no expense spared. The thoughtful design is perfect for everyday living as well as entertaining inside & out. The Candace Olson inspired kitchen has floor to ceiling maple cabinetry, Wolf & Sub-Zero appliances, quartz countertops + backsplash, large island & wine bar & is open to the great room w/volume ceilings & an abundance of natural light. Enjoy dinner in the elegant dining room or dine on the screened porch while taking in the breathtaking view of the lake & golf course. It's resort-like living in Sanctuary Cove which offers many amenities: a Fred Couples & Davis Love Signature Design golf course, community clubhouse overlooking the river, pool, gym, tennis & pickle ball. There's also a community dock and park with 300 year old oaks, nature trails + more!
This property is off market, which means it's not currently listed for sale or rent on Zillow. This may be different from what's available on other websites or public sources.

