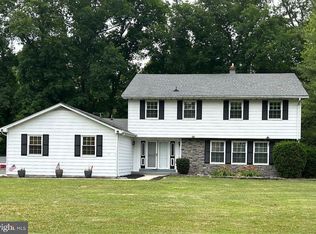Sold for $612,000 on 02/03/23
$612,000
163 Riverside Dr, Elkton, MD 21921
4beds
5,961sqft
Single Family Residence
Built in 2007
2.05 Acres Lot
$745,300 Zestimate®
$103/sqft
$4,574 Estimated rent
Home value
$745,300
$701,000 - $797,000
$4,574/mo
Zestimate® history
Loading...
Owner options
Explore your selling options
What's special
One of a kind, custom built home in Gilpin Farms on over two acres! Seller wishes to sell the property as-is and will contribute $10,000 towards buyers closing costs with a settlement by January 31, 2023. Home is in good condition! This home features HW, porcelain, tile, new laminate, and LPV floors, fresh paint throughout, 2 story foyer, 9' ceilings on main level with 2 story FR, huge kitchen, main floor Primary BR, main floor AND 2nd floor laundry. Zoned heat with main floor natural gas furnace and central air, second floor heat pump with natural gas back up and central air, radiant floor heat in basement and garage, unfinished bonus room over garage w/ rough in plumbing, heat and electric. Central vacuum, finished lower level with full bathroom, kitchen, game room and guest area. So many amenities, this is a must see home! Easy access to I-95 and Rt. 40, close to DE.
Zillow last checked: 8 hours ago
Listing updated: January 02, 2024 at 03:41am
Listed by:
Theresa Jackson 443-350-0646,
Compass Realty, Inc.
Bought with:
Sheila Tome, 650793
Empower Real Estate, LLC
Source: Bright MLS,MLS#: MDCC2005624
Facts & features
Interior
Bedrooms & bathrooms
- Bedrooms: 4
- Bathrooms: 5
- Full bathrooms: 4
- 1/2 bathrooms: 1
- Main level bathrooms: 2
- Main level bedrooms: 1
Basement
- Area: 2138
Heating
- Forced Air, Heat Pump, Radiant, Zoned, Natural Gas, Electric
Cooling
- Central Air, Ceiling Fan(s), Electric
Appliances
- Included: Central Vacuum, Cooktop, Dishwasher, Disposal, Exhaust Fan, Humidifier, Instant Hot Water, Intercom, Microwave, Refrigerator, Water Conditioner - Owned, Gas Water Heater
- Laundry: Main Level, Upper Level, Laundry Room
Features
- Attic, Family Room Off Kitchen, Breakfast Area, Primary Bath(s), Chair Railings, Upgraded Countertops, Open Floorplan, 2nd Kitchen, Ceiling Fan(s), Central Vacuum, Formal/Separate Dining Room, Walk-In Closet(s), 9'+ Ceilings, 2 Story Ceilings, Dry Wall, Tray Ceiling(s)
- Flooring: Wood
- Doors: French Doors
- Windows: Double Pane Windows, Screens
- Basement: Connecting Stairway,Exterior Entry,Rear Entrance,Sump Pump,Full,Partially Finished,Walk-Out Access
- Number of fireplaces: 1
Interior area
- Total structure area: 6,496
- Total interior livable area: 5,961 sqft
- Finished area above ground: 4,358
- Finished area below ground: 1,603
Property
Parking
- Total spaces: 10
- Parking features: Garage Door Opener, Garage Faces Side, Asphalt, Off Street, Driveway, Attached
- Attached garage spaces: 4
- Uncovered spaces: 6
Accessibility
- Accessibility features: None
Features
- Levels: Three
- Stories: 3
- Patio & porch: Patio, Porch
- Pool features: None
- Has spa: Yes
- Spa features: Bath
Lot
- Size: 2.05 Acres
- Features: Backs to Trees, Stream/Creek
Details
- Additional structures: Above Grade, Below Grade
- Parcel number: 0803089355
- Zoning: UR
- Special conditions: Standard
Construction
Type & style
- Home type: SingleFamily
- Architectural style: Contemporary
- Property subtype: Single Family Residence
Materials
- Brick, Stucco, Vinyl Siding, Dryvit
- Foundation: Concrete Perimeter
- Roof: Shingle
Condition
- New construction: No
- Year built: 2007
Details
- Builder name: C. LITTLE'S HOMES
Utilities & green energy
- Sewer: Mound System, Septic Exists
- Water: Well
Community & neighborhood
Location
- Region: Elkton
- Subdivision: Gilpin Farms
Other
Other facts
- Listing agreement: Exclusive Right To Sell
- Ownership: Fee Simple
Price history
| Date | Event | Price |
|---|---|---|
| 2/3/2023 | Sold | $612,000-7.3%$103/sqft |
Source: | ||
| 1/3/2023 | Pending sale | $660,000$111/sqft |
Source: | ||
| 1/2/2023 | Listed for sale | $660,000$111/sqft |
Source: | ||
| 12/12/2022 | Contingent | $660,000$111/sqft |
Source: | ||
| 11/28/2022 | Listed for sale | $660,000-1.5%$111/sqft |
Source: | ||
Public tax history
| Year | Property taxes | Tax assessment |
|---|---|---|
| 2025 | -- | $650,867 +2.6% |
| 2024 | $6,944 +5.5% | $634,500 +6.5% |
| 2023 | $6,581 +4.9% | $595,867 -6.1% |
Find assessor info on the county website
Neighborhood: 21921
Nearby schools
GreatSchools rating
- 3/10Gilpin Manor Elementary SchoolGrades: PK-5Distance: 0.8 mi
- 3/10Elkton Middle SchoolGrades: 6-8Distance: 0.6 mi
- 4/10Elkton High SchoolGrades: 9-12Distance: 0.6 mi
Schools provided by the listing agent
- Elementary: Gilpin Manor
- Middle: Elkton
- High: Elkton
- District: Cecil County Public Schools
Source: Bright MLS. This data may not be complete. We recommend contacting the local school district to confirm school assignments for this home.

Get pre-qualified for a loan
At Zillow Home Loans, we can pre-qualify you in as little as 5 minutes with no impact to your credit score.An equal housing lender. NMLS #10287.
Sell for more on Zillow
Get a free Zillow Showcase℠ listing and you could sell for .
$745,300
2% more+ $14,906
With Zillow Showcase(estimated)
$760,206