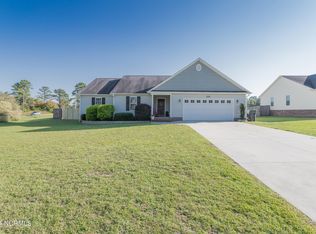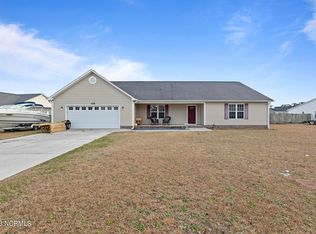Sold for $269,999 on 06/01/23
$269,999
163 Riggs Road, Hubert, NC 28539
4beds
2,100sqft
Single Family Residence
Built in 2010
0.58 Acres Lot
$316,500 Zestimate®
$129/sqft
$1,927 Estimated rent
Home value
$316,500
$301,000 - $332,000
$1,927/mo
Zestimate® history
Loading...
Owner options
Explore your selling options
What's special
Perfect 4 bedroom Family Home! Welcome to 163 Riggs Rd, spacious 4 bedroom 2 bathroom home, 1-Story, situated on .57 acres with 2000 heated sqft and only 5 mins to back gate at Camp Lejeune !
As you walk into your new home you have a very welcoming large foyer flowing into a ''open concept'' with a huge living room featuring vaulted ceilings, fireplace, and open to the kitchen and dining area.
The kitchen is sure to please featuring granite countertops, stainless steel appliances tiled floors and open to the dining room! The dining room is certainly large enough to entertain and has tons of light!
Did we say...4 bedrooms!
The master suite has a large walk in closet, dual vanities, and tiled floors!
Love to entertain, this backyard will not disappoint with the screened in back porch (complete w/doggie door) and fully fenced yard (high & private) , nice paver patio and even has a fire pit.
Great 4bd Family home, fenced in yard for the 2 and 4 legged family members, located 10 to Jax, 5-7 to back gate on Camp Lejeune, or 15 to Emerald Isle beach....
WELCOME HOME!!
Seller plans to stay in home until Jun, so willing to rent back if needed. Also friendly ''crated'' big dog inside. Please don't touch his cage,, thanks....
Zillow last checked: 8 hours ago
Listing updated: December 09, 2024 at 11:57am
Listed by:
Scott McAloon 252-241-6172,
RE/MAX Ocean Properties
Bought with:
Kaitlyn Burnett, 335784
High Tide Property Group
Source: Hive MLS,MLS#: 100369326 Originating MLS: Carteret County Association of Realtors
Originating MLS: Carteret County Association of Realtors
Facts & features
Interior
Bedrooms & bathrooms
- Bedrooms: 4
- Bathrooms: 2
- Full bathrooms: 2
Primary bedroom
- Level: Primary Living Area
Dining room
- Features: Combination, Eat-in Kitchen
Heating
- Fireplace Insert, Heat Pump, Electric
Cooling
- Central Air
Appliances
- Included: Vented Exhaust Fan, Built-In Microwave, Self Cleaning Oven, Refrigerator, Ice Maker, Dishwasher
- Laundry: Dryer Hookup, Washer Hookup, In Hall
Features
- Master Downstairs, Walk-in Closet(s), Vaulted Ceiling(s), High Ceilings, Entrance Foyer, Kitchen Island, Ceiling Fan(s), Pantry, Blinds/Shades, Gas Log, Walk-In Closet(s)
- Flooring: Carpet, LVT/LVP, Tile
- Basement: None
- Attic: Access Only,Pull Down Stairs
- Has fireplace: Yes
- Fireplace features: Gas Log
Interior area
- Total structure area: 2,100
- Total interior livable area: 2,100 sqft
Property
Parking
- Total spaces: 4
- Parking features: Attached, Concrete, Garage Door Opener, Lighted, On Site, Paved
- Has attached garage: Yes
- Uncovered spaces: 4
Accessibility
- Accessibility features: Accessible Kitchen, Accessible Hallway(s), Accessible Full Bath, Accessible Entrance
Features
- Levels: One
- Stories: 1
- Patio & porch: Covered, Deck, Enclosed, Patio, Porch, Screened
- Exterior features: DP50 Windows, Gas Log
- Fencing: Back Yard,Wood
- Waterfront features: None
Lot
- Size: 0.58 Acres
- Dimensions: 90 x 244 x 125 x 228
- Features: Open Lot
Details
- Parcel number: 533501160908
- Zoning: R
- Special conditions: Standard
Construction
Type & style
- Home type: SingleFamily
- Property subtype: Single Family Residence
Materials
- Block, Brick, Vinyl Siding
- Foundation: Block, Slab
- Roof: Architectural Shingle,Shingle
Condition
- New construction: No
- Year built: 2010
Utilities & green energy
- Sewer: Septic Tank
- Water: Public
- Utilities for property: Water Available
Green energy
- Green verification: None
- Energy efficient items: Lighting, Thermostat
Community & neighborhood
Security
- Security features: Security Lights, Security System, Smoke Detector(s)
Location
- Region: Hubert
- Subdivision: Blue Haven
Other
Other facts
- Listing agreement: Exclusive Right To Sell
- Listing terms: Cash,Conventional,FHA,VA Loan
- Road surface type: Paved
Price history
| Date | Event | Price |
|---|---|---|
| 6/1/2023 | Sold | $269,999$129/sqft |
Source: | ||
| 4/2/2023 | Pending sale | $269,999$129/sqft |
Source: | ||
| 3/31/2023 | Listed for sale | $269,999$129/sqft |
Source: | ||
| 3/6/2023 | Pending sale | $269,999$129/sqft |
Source: | ||
| 2/14/2023 | Listed for sale | $269,999+24.4%$129/sqft |
Source: | ||
Public tax history
| Year | Property taxes | Tax assessment |
|---|---|---|
| 2024 | $1,428 | $218,047 |
| 2023 | $1,428 0% | $218,047 |
| 2022 | $1,428 +2.6% | $218,047 +10.4% |
Find assessor info on the county website
Neighborhood: 28539
Nearby schools
GreatSchools rating
- 4/10Queens Creek ElementaryGrades: PK-5Distance: 4.6 mi
- 5/10Swansboro MiddleGrades: 6-8Distance: 4.6 mi
- 8/10Swansboro HighGrades: 9-12Distance: 4.6 mi

Get pre-qualified for a loan
At Zillow Home Loans, we can pre-qualify you in as little as 5 minutes with no impact to your credit score.An equal housing lender. NMLS #10287.
Sell for more on Zillow
Get a free Zillow Showcase℠ listing and you could sell for .
$316,500
2% more+ $6,330
With Zillow Showcase(estimated)
$322,830
