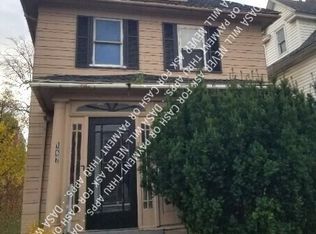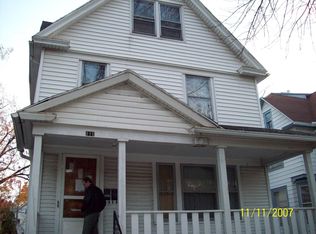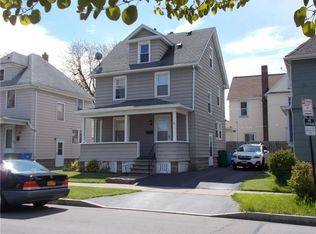Closed
$144,000
163 Ridgeway Ave, Rochester, NY 14615
3beds
1,745sqft
Single Family Residence
Built in 1920
5,227.2 Square Feet Lot
$159,100 Zestimate®
$83/sqft
$1,638 Estimated rent
Maximize your home sale
Get more eyes on your listing so you can sell faster and for more.
Home value
$159,100
$148,000 - $172,000
$1,638/mo
Zestimate® history
Loading...
Owner options
Explore your selling options
What's special
This beautiful 3-bedroom colonial home features a comfortable living room, a formal dining room, a remodeled eat-in kitchen, and an updated bathroom. The property underwent a complete remodeling in 2016, which included new roofing, windows, furnace, water heater, plumbing, electrical system, and many other improvements. It's important to note that due to the property being remodeled using grant funds, it can only be sold to qualifying first-time buyers through the City of Rochester's Homebuyer Assistance Program. The Homebuyer program has specific requirements and guidelines for eligible buyers, which include income limits, residency requirements, and other criteria. Residency requirements will be 8 years. 1st verified qualified buyers offer will be accepted
Zillow last checked: 8 hours ago
Listing updated: September 21, 2023 at 05:44pm
Listed by:
Octavio Garcia 585-368-7154,
Howard Hanna,
Evelyn Garcia 585-368-7155,
Howard Hanna
Bought with:
Evelyn Garcia, 10401289714
Howard Hanna
Source: NYSAMLSs,MLS#: R1480391 Originating MLS: Rochester
Originating MLS: Rochester
Facts & features
Interior
Bedrooms & bathrooms
- Bedrooms: 3
- Bathrooms: 1
- Full bathrooms: 1
Bedroom 1
- Level: Second
- Dimensions: 9.00 x 13.00
Bedroom 2
- Level: Second
Bedroom 3
- Level: Second
- Dimensions: 10.00 x 12.00
Other
- Dimensions: 11.00 x 13.00
Basement
- Level: Basement
Dining room
- Level: First
- Dimensions: 13.00 x 11.00
Kitchen
- Dimensions: 18.00 x 9.00
Living room
- Level: First
- Dimensions: 13.00 x 12.00
Heating
- Gas, Forced Air
Appliances
- Included: Exhaust Fan, Gas Water Heater, Range Hood
- Laundry: Main Level
Features
- Separate/Formal Dining Room, Eat-in Kitchen, Programmable Thermostat
- Flooring: Hardwood, Varies
- Basement: Full
- Has fireplace: No
Interior area
- Total structure area: 1,745
- Total interior livable area: 1,745 sqft
Property
Parking
- Parking features: No Garage
Features
- Exterior features: Blacktop Driveway
Lot
- Size: 5,227 sqft
- Dimensions: 33 x 161
- Features: Near Public Transit, Residential Lot
Details
- Additional structures: Shed(s), Storage
- Parcel number: 26140009043000010290000000
- Special conditions: Standard
Construction
Type & style
- Home type: SingleFamily
- Architectural style: Colonial
- Property subtype: Single Family Residence
Materials
- Vinyl Siding, Copper Plumbing
- Foundation: Block
- Roof: Asphalt,Shingle
Condition
- Resale
- Year built: 1920
Utilities & green energy
- Electric: Circuit Breakers
- Sewer: Connected
- Water: Connected, Public
- Utilities for property: Sewer Connected, Water Connected
Green energy
- Energy efficient items: HVAC
Community & neighborhood
Location
- Region: Rochester
- Subdivision: Flour City Bldg Lt
Other
Other facts
- Listing terms: Conventional
Price history
| Date | Event | Price |
|---|---|---|
| 9/7/2023 | Sold | $144,000+2.9%$83/sqft |
Source: | ||
| 7/5/2023 | Pending sale | $140,000$80/sqft |
Source: | ||
| 6/27/2023 | Listed for sale | $140,000+125.8%$80/sqft |
Source: | ||
| 7/8/2016 | Sold | $62,000+45.9%$36/sqft |
Source: | ||
| 9/25/2014 | Sold | $42,500-39.2%$24/sqft |
Source: Public Record Report a problem | ||
Public tax history
| Year | Property taxes | Tax assessment |
|---|---|---|
| 2024 | -- | $140,000 +109.3% |
| 2023 | -- | $66,900 |
| 2022 | -- | $66,900 |
Find assessor info on the county website
Neighborhood: Maplewood
Nearby schools
GreatSchools rating
- 3/10School 54 Flower City Community SchoolGrades: PK-6Distance: 1.7 mi
- 3/10School 58 World Of Inquiry SchoolGrades: PK-12Distance: 3 mi
- 2/10School 53 Montessori AcademyGrades: PK-6Distance: 2.7 mi
Schools provided by the listing agent
- District: Rochester
Source: NYSAMLSs. This data may not be complete. We recommend contacting the local school district to confirm school assignments for this home.


