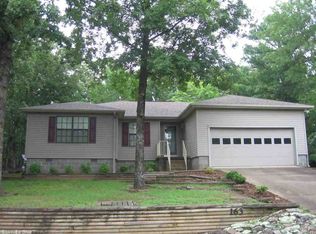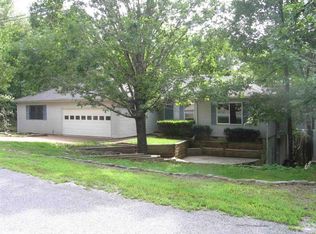Closed
$375,000
163 Ridgeview Dr, Fairfield Bay, AR 72088
3beds
1,672sqft
Single Family Residence
Built in 1979
0.74 Acres Lot
$-- Zestimate®
$224/sqft
$1,182 Estimated rent
Home value
Not available
Estimated sales range
Not available
$1,182/mo
Zestimate® history
Loading...
Owner options
Explore your selling options
What's special
Welcome to this updated gem situated on a generous 3/4 acre lot offering an unparalleled combination of style, comfort, & functionality. Step into the magnificent kitchen, where brand new cabinets & gorgeous quartz countertops create a luxurious & modern ambiance. The bathrooms have also undergone a stunning transformation with new showers, flooring, & vanities w/granite countertops, ensuring a spa-like experience. Fresh paint, lighting & elegant new flooring flow throughout the home, creating a seamless & cohesive aesthetic touch. The front porch, adorned with flagstone, invites you to relax & enjoy the serene surroundings while sipping your morning coffee or evening cocktail. This exceptional property also features a newly constructed 1200 square foot shop that has been sheet rocked with foam insulation. Complete with a mini split heating & cooling system, this versatile space offers endless possibilities, whether you need a workshop, home gym, or extra storage. The backyard is fully fenced & boasts outdoor lighting & beautifully landscaped creating an oasis that is perfect for enjoying the outdoors with family & friends. Don't miss out on the opportunity to make this your own.
Zillow last checked: 8 hours ago
Listing updated: January 30, 2024 at 04:53am
Listed by:
Tammy Landry 501-412-0182,
Landry Greers Ferry Lake Realty
Bought with:
Karen Johnson, AR
The Real Estate Center LLC
Source: CARMLS,MLS#: 23038529
Facts & features
Interior
Bedrooms & bathrooms
- Bedrooms: 3
- Bathrooms: 2
- Full bathrooms: 2
Dining room
- Features: Separate Dining Room, Eat-in Kitchen
Heating
- Electric
Cooling
- Electric
Appliances
- Included: Built-In Range, Microwave, Surface Range, Dishwasher, Disposal, Plumbed For Ice Maker, Electric Water Heater
- Laundry: Washer Hookup, Electric Dryer Hookup
Features
- Dry Bar, Walk-In Closet(s), Ceiling Fan(s), Walk-in Shower, Kit Counter-Quartz, Pantry, Sheet Rock, Sheet Rock Ceiling, 3 Bedrooms Same Level
- Flooring: Carpet, Tile, Luxury Vinyl
- Doors: Insulated Doors
- Windows: Insulated Windows
- Basement: None
- Has fireplace: Yes
- Fireplace features: Woodburning-Site-Built
Interior area
- Total structure area: 1,672
- Total interior livable area: 1,672 sqft
Property
Parking
- Total spaces: 4
- Parking features: Garage, Garage Door Opener, Four Car or More
- Has garage: Yes
Features
- Levels: One
- Stories: 1
- Patio & porch: Deck, Porch
- Exterior features: Rain Gutters, Shop
- Fencing: Partial,Wood
- Waterfront features: Lake
- Body of water: Lake: Greers Ferry
Lot
- Size: 0.74 Acres
- Dimensions: 249' x 147' x 197' x 139'
- Features: Sloped, Wooded, Cleared, Extra Landscaping, Subdivided, River/Lake Area, Lawn Sprinkler
Details
- Parcel number: 4300153300000
Construction
Type & style
- Home type: SingleFamily
- Architectural style: Other (see remarks)
- Property subtype: Single Family Residence
Materials
- Metal/Vinyl Siding
- Foundation: Crawl Space
- Roof: Shingle
Condition
- New construction: No
- Year built: 1979
Utilities & green energy
- Electric: Electric-Co-op
- Gas: Gas-Propane/Butane
- Sewer: Public Sewer
- Water: Public
- Utilities for property: Gas-Propane/Butane, Telephone-Private
Green energy
- Energy efficient items: Doors
Community & neighborhood
Community
- Community features: Pool, Tennis Court(s), Sauna, Playground, Clubhouse, Party Room, Picnic Area, Marina, Hot Tub, Golf, Fitness/Bike Trail
Location
- Region: Fairfield Bay
- Subdivision: INDIAN HILLS
HOA & financial
HOA
- Has HOA: Yes
- HOA fee: $174 monthly
- Services included: Insurance, Water/Sewer, Trash, Private Roads
Other
Other facts
- Listing terms: VA Loan,FHA,Conventional,Cash
- Road surface type: Paved
Price history
| Date | Event | Price |
|---|---|---|
| 1/29/2024 | Sold | $375,000-3.6%$224/sqft |
Source: | ||
| 1/28/2024 | Contingent | $389,000$233/sqft |
Source: | ||
| 12/2/2023 | Listed for sale | $389,000+135.8%$233/sqft |
Source: | ||
| 6/8/2021 | Sold | $165,000$99/sqft |
Source: | ||
| 4/3/2021 | Listed for sale | $165,000+51.8%$99/sqft |
Source: | ||
Public tax history
| Year | Property taxes | Tax assessment |
|---|---|---|
| 2017 | $18 | $400 +25% |
| 2015 | -- | $320 |
| 2014 | -- | $320 +6.7% |
Find assessor info on the county website
Neighborhood: 72088
Nearby schools
GreatSchools rating
- 3/10Shirley Elementary SchoolGrades: K-6Distance: 5.4 mi
- 3/10Shirley High SchoolGrades: 7-12Distance: 5.3 mi

Get pre-qualified for a loan
At Zillow Home Loans, we can pre-qualify you in as little as 5 minutes with no impact to your credit score.An equal housing lender. NMLS #10287.

