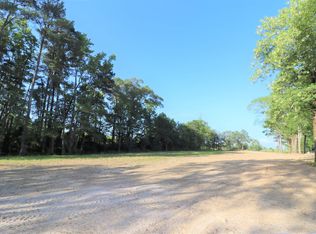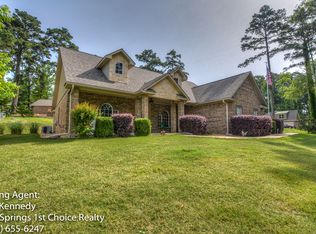Closed
$420,000
163 Restful Ridge Rd, Hot Springs, AR 71913
4beds
2,360sqft
Single Family Residence
Built in 2015
0.64 Acres Lot
$424,000 Zestimate®
$178/sqft
$2,379 Estimated rent
Home value
$424,000
$377,000 - $475,000
$2,379/mo
Zestimate® history
Loading...
Owner options
Explore your selling options
What's special
This charming 1½ story Craftsman-style brick home sits on a 0.63-acre lot just minutes from Garvan Gardens and Entergy Park. Featuring beautiful hardwood floors throughout, a vaulted ceiling and fireplace in the family room, and a luxurious primary suite with tray ceiling and en suite bath, this home blends comfort and style. With two additional bedrooms on the main floor, and a fourth bedroom upstairs that can serve as a guest suite or game room, there’s plenty of space. Outdoors, enjoy a covered patio, a custom playground in the fenced backyard, and an oversized two-car garage. Recent updates include a new roof, gutter guards, and steel insulated doors (2023). Perfectly maintained, this home offers modern style and a fantastic location. Don't miss this opportunity!
Zillow last checked: 8 hours ago
Listing updated: July 22, 2025 at 01:07pm
Listed by:
Jeff Kennedy 501-655-6247,
Hot Springs 1st Choice Realty
Bought with:
Jason Stewart, AR
United Country Real Estate Land and Lakes Group
Source: CARMLS,MLS#: 24037569
Facts & features
Interior
Bedrooms & bathrooms
- Bedrooms: 4
- Bathrooms: 3
- Full bathrooms: 2
- 1/2 bathrooms: 1
Dining room
- Features: Separate Dining Room, Eat-in Kitchen, Breakfast Bar
Heating
- Electric
Cooling
- Gas
Appliances
- Included: Free-Standing Range, Microwave, Electric Range, Dishwasher, Disposal, Refrigerator, Plumbed For Ice Maker, Electric Water Heater
- Laundry: Washer Hookup, Electric Dryer Hookup, Laundry Room
Features
- Walk-In Closet(s), Built-in Features, Ceiling Fan(s), Walk-in Shower, Breakfast Bar, Granite Counters, Pantry, Sheet Rock, Sheet Rock Ceiling, Tray Ceiling(s), Vaulted Ceiling(s), Primary Bedroom/Main Lv, Guest Bedroom/Main Lv, Primary Bedroom Apart, Guest Bedroom Apart, 3 Bedrooms Same Level, 3 Bedrooms Lower Level
- Flooring: Carpet, Wood, Tile
- Doors: Insulated Doors
- Windows: Insulated Windows
- Basement: None
- Attic: Floored
- Has fireplace: Yes
- Fireplace features: Woodburning-Site-Built
Interior area
- Total structure area: 2,360
- Total interior livable area: 2,360 sqft
Property
Parking
- Total spaces: 2
- Parking features: Garage, Two Car, Garage Door Opener, Garage Faces Side
- Has garage: Yes
Features
- Levels: One and One Half
- Stories: 1
- Patio & porch: Patio
- Exterior features: Storage, Rain Gutters
- Fencing: Full,Wood
Lot
- Size: 0.64 Acres
- Dimensions: 103' x 269'
- Features: Sloped, Level, Subdivided, Sloped Down
Details
- Parcel number: 20071215013000
Construction
Type & style
- Home type: SingleFamily
- Architectural style: Craftsman
- Property subtype: Single Family Residence
Materials
- Brick
- Foundation: Slab
- Roof: Metal,Shingle
Condition
- New construction: No
- Year built: 2015
Utilities & green energy
- Electric: Elec-Municipal (+Entergy)
- Sewer: Public Sewer
- Water: Public
Green energy
- Energy efficient items: Doors, Insulation, Thermostat
Community & neighborhood
Security
- Security features: Smoke Detector(s), Security System, Video Surveillance
Community
- Community features: No Fee
Location
- Region: Hot Springs
- Subdivision: Woodland Gardens Estates
HOA & financial
HOA
- Has HOA: No
Other
Other facts
- Listing terms: VA Loan,FHA,Conventional,Cash
- Road surface type: Paved
Price history
| Date | Event | Price |
|---|---|---|
| 7/16/2025 | Sold | $420,000-2.1%$178/sqft |
Source: | ||
| 6/26/2025 | Contingent | $429,000$182/sqft |
Source: | ||
| 6/9/2025 | Price change | $429,000-2.3%$182/sqft |
Source: | ||
| 4/25/2025 | Price change | $439,000-2.2%$186/sqft |
Source: | ||
| 3/18/2025 | Price change | $449,000-2.2%$190/sqft |
Source: | ||
Public tax history
| Year | Property taxes | Tax assessment |
|---|---|---|
| 2024 | $2,703 -1% | $67,750 |
| 2023 | $2,730 -1.8% | $67,750 |
| 2022 | $2,780 +33.9% | $67,750 +55.7% |
Find assessor info on the county website
Neighborhood: 71913
Nearby schools
GreatSchools rating
- NALakeside Primary SchoolGrades: PK-1Distance: 3.3 mi
- 9/10Lakeside High SchoolGrades: 9-12Distance: 3.5 mi
Schools provided by the listing agent
- Elementary: Lakeside
- Middle: Lakeside
- High: Lakeside
Source: CARMLS. This data may not be complete. We recommend contacting the local school district to confirm school assignments for this home.
Get pre-qualified for a loan
At Zillow Home Loans, we can pre-qualify you in as little as 5 minutes with no impact to your credit score.An equal housing lender. NMLS #10287.

