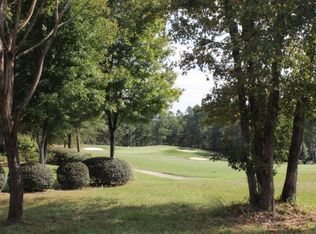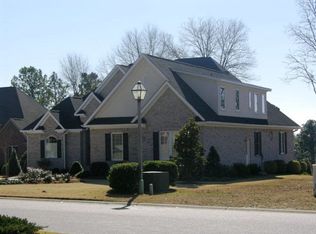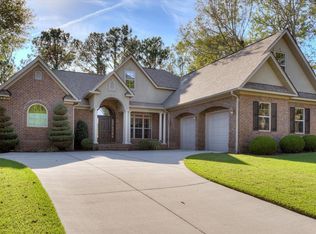Sold for $729,000 on 08/08/24
$729,000
163 Red Cedar Rd, Aiken, SC 29803
3beds
3,148sqft
Single Family Residence
Built in 2006
0.3 Acres Lot
$760,500 Zestimate®
$232/sqft
$2,752 Estimated rent
Home value
$760,500
$684,000 - $852,000
$2,752/mo
Zestimate® history
Loading...
Owner options
Explore your selling options
What's special
A Designer Builders custom one-story ranch with three bedrooms and three full baths. Step inside this stunning home and you'll be struck by the wall of windows providing a panoramic view of number 14 of the Nicklaus golf course in Woodside. The foyer is flanked by elegant columns which lead you into the great room, dining room, kitchen, and breakfast area. The vaulted great room features a built-in entertainment center, and the formal dining room (currently being used as a parlor) is accented by a tray ceiling, chair rail, and an extra-large window with half-moon transom. The designer ''cook's kitchen'' includes an 8' snack bar and a 6' island, plenty of cabinets (with under-cabinet lighting) and drawers, stainless appliances, granite countertops, a gas cooktop with a water pot-filler, a wall-mounted convection oven, and two pantries. The breakfast area offers expansive views through bay windows, and its 14' length easily accommodates 8-10 people around a table.
The screened porch located off the kitchen offers a second dining/sitting area, a perfect place to enjoy South Carolina's beautiful mornings and colorful sunsets. On one side of the home is a spacious primary bedroom with two walk-in closets and a deluxe bath (claw-foot tub, glass-and-tiled shower, WC, two stained glass windows, and two separate vanities). On the other side is a second bedroom lit up by another large window with half-moon transom; the large ensuite has a no-step walk-in glass shower. The third bedroom/flex room ensuite upstairs includes a large closet and two walk-in attic spaces. On the main floor is the well-planned laundry room with cabinets, workspace, hanging rack, sink, and pull-down ironing board.
Shades and blinds grace many of the windows, but privacy in the great room is no concern as the expansive windows are high-quality Anderson Sun windows which filter the sun and block any views from the outside. Pristine hardwood floors and carpeted bedrooms, crown molding, and recessed lighting are just a few more of the fine details provided in this home. Another special feature is the 2+ car garage which boasts a wall of deep closets. From the pantries, to the bedroom and bathroom closets, to the kitchen cabinets, to the garage closets, this home offers endless storage opportunities.
The home, which sits on a cul-de-sac, is surrounded by mature landscaping: shade-providing trees in the back, and two Japanese maples and four crepe myrtles in the front. Azaleas, gardenias, roses, and other flowering plants are well established.
The Reserve Club at Woodside hosts weekly events, tournaments, fine country-club dining, and over 60 member-led social groups. Enjoy two championship golf courses, by Nicklaus Design and Clyde Johnston, over 17 miles of scenic hiking and walking trails throughout the community, six Har-Tru tennis courts and four dedicated pickleball courts, a fitness center, 100+ acres of lakes for fishing, kayaking, and canoeing, seven parks, and a resort-style pool. (A social membership is required for all Reserve residents; access to the golf courses requires a separate membership.)
Zillow last checked: 8 hours ago
Listing updated: September 02, 2024 at 11:05pm
Listed by:
Donna J Taylor 803-640-9423,
Meybohm Real Estate - Aiken
Bought with:
Alison Chewning, 115619
Woodside - Aiken Realty LLC
Source: Aiken MLS,MLS#: 212256
Facts & features
Interior
Bedrooms & bathrooms
- Bedrooms: 3
- Bathrooms: 3
- Full bathrooms: 3
Primary bedroom
- Level: Main
- Area: 300
- Dimensions: 20 x 15
Bedroom 2
- Description: Ensuite
- Level: Main
- Area: 182
- Dimensions: 13 x 14
Bonus room
- Description: 3rd BR w/full bath
- Level: Upper
- Area: 285
- Dimensions: 19 x 15
Dining room
- Level: Main
- Area: 208
- Dimensions: 13 x 16
Great room
- Level: Main
- Area: 572
- Dimensions: 26 x 22
Kitchen
- Level: Main
- Area: 368
- Dimensions: 23 x 16
Laundry
- Level: Main
- Area: 72
- Dimensions: 8 x 9
Other
- Description: Breakfast area
- Level: Main
- Area: 150
- Dimensions: 15 x 10
Other
- Description: Screened Porch
- Level: Main
- Area: 260
- Dimensions: 20 x 13
Other
- Description: Garage with storage closets
- Level: Main
- Area: 638
- Dimensions: 22 x 29
Heating
- Forced Air, Natural Gas
Cooling
- Central Air
Appliances
- Included: See Remarks, Microwave, Range, Self Cleaning Oven, Tankless Water Heater, Gas Water Heater, Cooktop, Dishwasher, Disposal
Features
- Solid Surface Counters, Walk-In Closet(s), Bedroom on 1st Floor, Ceiling Fan(s), Kitchen Island, Pantry, See Remarks
- Flooring: Carpet, Hardwood, Tile
- Windows: Skylight(s)
- Basement: Crawl Space
- Has fireplace: No
Interior area
- Total structure area: 3,148
- Total interior livable area: 3,148 sqft
- Finished area above ground: 3,148
- Finished area below ground: 0
Property
Parking
- Total spaces: 2
- Parking features: Attached, Driveway, Garage Door Opener, Paved
- Attached garage spaces: 2
- Has uncovered spaces: Yes
Features
- Levels: One and One Half
- Patio & porch: Patio, Screened
- Exterior features: See Remarks
- Pool features: None
- Has view: Yes
Lot
- Size: 0.30 Acres
- Features: See Remarks, Views, Cul-De-Sac, Landscaped, On Golf Course, Sprinklers In Front, Sprinklers In Rear
Details
- Additional structures: None
- Parcel number: 1080704009
- Special conditions: Standard
- Horse amenities: None
Construction
Type & style
- Home type: SingleFamily
- Architectural style: Ranch
- Property subtype: Single Family Residence
Materials
- Brick
- Foundation: Permanent
- Roof: Composition
Condition
- New construction: No
- Year built: 2006
Details
- Builder name: Designer Builders
Utilities & green energy
- Sewer: Public Sewer
- Water: Public
- Utilities for property: Cable Available
Community & neighborhood
Security
- Security features: Security System
Community
- Community features: See Remarks, Other, Country Club, Gated, Golf, Lake, Pool, Tennis Court(s)
Location
- Region: Aiken
- Subdivision: Woodside-Reserve
HOA & financial
HOA
- Has HOA: Yes
- HOA fee: $1,174 annually
Other
Other facts
- Listing terms: Contract
- Road surface type: See Remarks, Paved
Price history
| Date | Event | Price |
|---|---|---|
| 8/8/2024 | Sold | $729,000-2.7%$232/sqft |
Source: | ||
| 7/21/2024 | Pending sale | $749,000$238/sqft |
Source: | ||
| 7/12/2024 | Contingent | $749,000$238/sqft |
Source: | ||
| 6/10/2024 | Listed for sale | $749,000+25.5%$238/sqft |
Source: | ||
| 8/23/2021 | Sold | $597,000$190/sqft |
Source: Public Record Report a problem | ||
Public tax history
| Year | Property taxes | Tax assessment |
|---|---|---|
| 2025 | $2,758 +25% | $29,540 +22.9% |
| 2024 | $2,207 -0.2% | $24,040 |
| 2023 | $2,211 -5.7% | $24,040 |
Find assessor info on the county website
Neighborhood: 29803
Nearby schools
GreatSchools rating
- 8/10Chukker Creek Elementary SchoolGrades: PK-5Distance: 1.3 mi
- 5/10M. B. Kennedy Middle SchoolGrades: 6-8Distance: 3.4 mi
- 6/10South Aiken High SchoolGrades: 9-12Distance: 3.2 mi

Get pre-qualified for a loan
At Zillow Home Loans, we can pre-qualify you in as little as 5 minutes with no impact to your credit score.An equal housing lender. NMLS #10287.
Sell for more on Zillow
Get a free Zillow Showcase℠ listing and you could sell for .
$760,500
2% more+ $15,210
With Zillow Showcase(estimated)
$775,710

