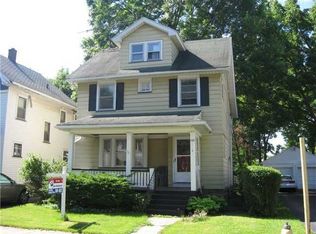HUGE DOUBLE WIDE LOT - 80' x 107" Big open front porch looks out on a lovely tree lined street. Vinyl siding with exposed natural wood architectural details. Vestibule entry. Quarter sawn natural oak trim including baseboard details. Boxed bay window in formal dining room. Oak hardwood floors. French door. First floor powder room. Eat-in Kitchen with a convenient door that takes you out to the back yard and garage. Three bedrooms and one full bathroom upstairs. Walk out to a charming three season enclosed sunporch on the second floor. High efficiency furnace. First opportunity to see this home in person will be by appointment only on Saturday & Sunday after 11am. All interested parties must complete COVID related requirements prior to access. Seller will consider offers after Monday, June 15th at 6pm. Please contact your agent to get the details and schedule your appointment.
This property is off market, which means it's not currently listed for sale or rent on Zillow. This may be different from what's available on other websites or public sources.
