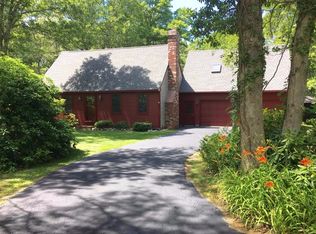This move in ready raised ranch with a horseshoe driveway sits well off the road on a large level lot. This is a terrific location, situated close to the Mid-Cape Highway, restaurants, and shopping. Fireplaces in both the living room and in the lower level family room create a wonderful ambiance when entertaining or just relaxing. You'll love gleaming oak floors in the living room that continue down the hall and through all three bedrooms of the main level. The kitchen features granite tops, a tile back splash, stainless appliances, and a dining area. A sliding door takes you from the dining area to a huge composite deck overlooking the private back yard. On the lower level you will find a beautiful family room with a fireplace and wainscoting, a large bedroom that also has wainscoting, a bath/laundry room, and a utility room. The over-sized two car garage would also make a great shop for your hobbyist. There are two sheds as well as storage above the garage and in the attic so storage space will not be an issue.
This property is off market, which means it's not currently listed for sale or rent on Zillow. This may be different from what's available on other websites or public sources.
