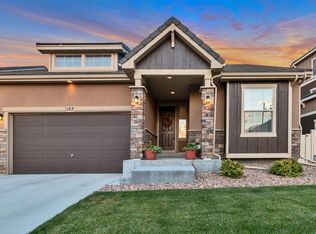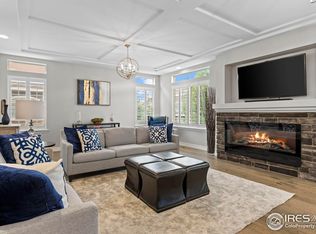Are you looking for high-end finishes, space to entertain and a great community ? Look no further- Welcome to 163 Poppy view lane! This gorgeous 4 bed/3bath VAIL floor-plan by Oakwood Homes offers a stunning open floor plan. Highlights include: 1st floor office, formal dining, 2nd floor loft space AND 3rd floor bonus/entertainment space with incredible views!. The spectacular gourmet kitchen with huge island, stainless steel appliances with gas cook top, double ovens, gorgeous granite counters and tile backsplash begs for guests to entertain! Contact me today for more information and to make sure you’re the first in the door! This floor-plan is a must see- this home will go fast! Private Community pool, Clubhouse & Fitness Facility. Open space and trails access.
This property is off market, which means it's not currently listed for sale or rent on Zillow. This may be different from what's available on other websites or public sources.

