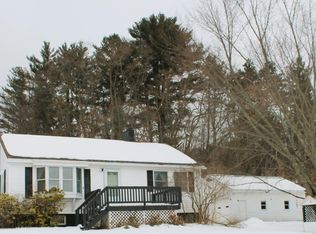Closed
Listed by:
Hughes Group Team,
Casella Real Estate 802-772-7487
Bought with: Hall Collins Real Estate Group
$250,000
163 Plains Road, Pittsford, VT 05763
3beds
1,568sqft
Manufactured Home
Built in 2004
0.59 Acres Lot
$255,300 Zestimate®
$159/sqft
$2,377 Estimated rent
Home value
$255,300
$138,000 - $470,000
$2,377/mo
Zestimate® history
Loading...
Owner options
Explore your selling options
What's special
Welcome to this inviting 3-bedroom, 2.5-bathroom home situated on a 0.59-acre lot. Enjoy the ease of single-level living with a bright and spacious floor plan. The large living room features a cozy wood-burning fireplace, perfect for relaxing evenings. The expansive eat-in kitchen offers ample space for cooking and gathering, complete with a pantry for all your storage needs. The primary bedroom includes a private full bathroom with a luxurious jacuzzi tub. All three bedrooms are equipped with walk-in closets for excellent storage. Additional highlights include a convenient laundry room and a 24' x 24' garage with plenty of room for a workshop area. Outside, you'll find a large storage shed and a beautifully maintained yard—ideal for gardening, pets, and play. Enjoy the peaceful outdoor setting from the covered porch or stone patio in your private backyard. Don't miss this opportunity for comfort, space, and convenience all in one charming package!
Zillow last checked: 8 hours ago
Listing updated: August 11, 2025 at 10:41am
Listed by:
Hughes Group Team,
Casella Real Estate 802-772-7487
Bought with:
Franchesca Collins
Hall Collins Real Estate Group
Source: PrimeMLS,MLS#: 5040527
Facts & features
Interior
Bedrooms & bathrooms
- Bedrooms: 3
- Bathrooms: 3
- Full bathrooms: 2
- 1/2 bathrooms: 1
Heating
- Propane, Forced Air
Cooling
- Mini Split
Appliances
- Included: Dishwasher, Microwave, Gas Range, Refrigerator, Gas Water Heater
- Laundry: Laundry Hook-ups
Features
- Kitchen/Dining, Primary BR w/ BA
- Flooring: Laminate, Tile
- Basement: Slab
- Number of fireplaces: 1
- Fireplace features: 1 Fireplace
Interior area
- Total structure area: 1,568
- Total interior livable area: 1,568 sqft
- Finished area above ground: 1,568
- Finished area below ground: 0
Property
Parking
- Total spaces: 1
- Parking features: Gravel, Detached
- Garage spaces: 1
Features
- Levels: One
- Stories: 1
- Patio & porch: Patio
- Exterior features: Deck
Lot
- Size: 0.59 Acres
- Features: Country Setting
Details
- Parcel number: 48015111100
- Zoning description: Unknown
Construction
Type & style
- Home type: MobileManufactured
- Property subtype: Manufactured Home
Materials
- Vinyl Siding
- Foundation: Concrete Slab
- Roof: Asphalt Shingle
Condition
- New construction: No
- Year built: 2004
Utilities & green energy
- Electric: Circuit Breakers
- Sewer: Public Sewer
- Utilities for property: Phone Available
Community & neighborhood
Security
- Security features: Security System
Location
- Region: Pittsford
Other
Other facts
- Body type: Double Wide
Price history
| Date | Event | Price |
|---|---|---|
| 6/23/2025 | Sold | $250,000+4.2%$159/sqft |
Source: | ||
| 5/13/2025 | Listed for sale | $239,900+12.6%$153/sqft |
Source: | ||
| 8/15/2006 | Sold | $213,000$136/sqft |
Source: Public Record Report a problem | ||
Public tax history
| Year | Property taxes | Tax assessment |
|---|---|---|
| 2024 | -- | $120,200 |
| 2023 | -- | $120,200 |
| 2022 | -- | $120,200 |
Find assessor info on the county website
Neighborhood: 05763
Nearby schools
GreatSchools rating
- 6/10Lothrop SchoolGrades: PK-6Distance: 0.8 mi
- 2/10Otter Valley Uhsd #8Grades: 7-12Distance: 3.9 mi
