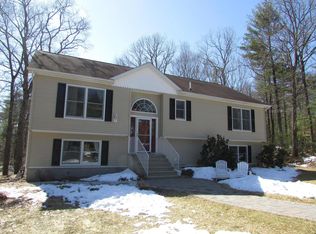CHARMING RAISED RANCH HOME W COVERED BACK DECK and A DETACHED 2 CAR GARAGE ON FULL FINISHED DAYLIGHT WALKOUT BASEMENT PRIVATELY SET ON 1.34 ACRE LOT IN MILFORD, PA.This country home is conveniently located near everything yet is set far enough away to enjoy the full experience of living in the Poconos. Featuring a beautiful country kitchen, 3 spacious bdrms and 2 full bthrms including a large master bdrm w a private ensuite bthrm this home boasts beautiful hardwood floors and elect bb heat throughout, a living room fireplace, a custom-built stone fireplace in its huge family dining rm, and a wood coal stove to heat the downstairs den, laundry, and 2 bonus rmsDELAWARE VALLEY SCHOOLS - 3 MINS TO I-84 - 7 MINS TO THE HEART OF THE HISTORIC TOWN OF MILFORD and BRIDGE FOR QUICK and EASY COMMUTE TO NY and N
This property is off market, which means it's not currently listed for sale or rent on Zillow. This may be different from what's available on other websites or public sources.

