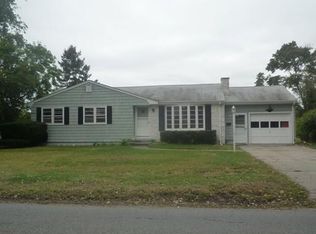Sold for $544,900 on 10/30/23
$544,900
163 Pearse Rd, Swansea, MA 02777
2beds
2,928sqft
Single Family Residence
Built in 1960
0.45 Acres Lot
$587,000 Zestimate®
$186/sqft
$2,862 Estimated rent
Home value
$587,000
$558,000 - $616,000
$2,862/mo
Zestimate® history
Loading...
Owner options
Explore your selling options
What's special
Beautifully maintained 2/3 bedroom expanded Ranch abutting Touisset Golf Course, offering scenic views from the well manicured backyard. This home boasts; gorgeous updated kitchen w/ stainless steel appliances, granite countertops and handsome cabinetry; hardwood floors thru-out the main living level; updated bath w/ jacuzzi tub and separate shower; generous size bedrooms w/ fans; light and bright large LR; DR w/ picture window and wall a/c; heated 4 season room and 1/2 bath w/ laundry completes the main level. Lower level offers potential extended family living space w/ family room, full bathroom, bedroom, office and bar area. Newer heating system, roof, windows, electrical panel and HW heater. 2 car garage, large deck, generator hook-up, two drive-ways, new 3 bed septic to be installed prior to closing.
Zillow last checked: 8 hours ago
Listing updated: October 30, 2023 at 12:51pm
Listed by:
Amy DeFeo 781-844-2406,
Century 21 Tassinari & Assoc. 508-747-1258
Bought with:
Louise P Hill
Equity Real Estate
Source: MLS PIN,MLS#: 73151017
Facts & features
Interior
Bedrooms & bathrooms
- Bedrooms: 2
- Bathrooms: 3
- Full bathrooms: 2
- 1/2 bathrooms: 1
Primary bedroom
- Features: Ceiling Fan(s), Flooring - Hardwood, Closet - Double
- Level: First
- Area: 192
- Dimensions: 16 x 12
Bedroom 2
- Features: Ceiling Fan(s), Closet, Flooring - Hardwood
- Level: First
- Area: 130
- Dimensions: 13 x 10
Bedroom 3
- Features: Closet, Flooring - Laminate, Recessed Lighting
- Level: Basement
- Area: 144
- Dimensions: 12 x 12
Primary bathroom
- Features: No
Bathroom 1
- Features: Bathroom - Full, Bathroom - Tiled With Tub & Shower, Flooring - Stone/Ceramic Tile, Countertops - Stone/Granite/Solid, Jacuzzi / Whirlpool Soaking Tub, Cabinets - Upgraded
- Level: First
- Area: 72
- Dimensions: 9 x 8
Bathroom 2
- Features: Bathroom - Half, Closet - Linen, Flooring - Stone/Ceramic Tile, Dryer Hookup - Electric, Washer Hookup
- Level: First
- Area: 56
- Dimensions: 8 x 7
Bathroom 3
- Features: Bathroom - 3/4, Bathroom - With Shower Stall, Flooring - Stone/Ceramic Tile
- Level: Basement
- Area: 42
- Dimensions: 7 x 6
Dining room
- Features: Flooring - Hardwood, Window(s) - Picture
- Level: First
- Area: 168
- Dimensions: 12 x 14
Family room
- Features: Walk-In Closet(s), Flooring - Laminate, Recessed Lighting
- Level: Basement
- Area: 256
- Dimensions: 16 x 16
Kitchen
- Features: Flooring - Stone/Ceramic Tile, Countertops - Stone/Granite/Solid, Kitchen Island, Remodeled, Stainless Steel Appliances
- Level: First
- Area: 169
- Dimensions: 13 x 13
Living room
- Features: Ceiling Fan(s), Flooring - Hardwood, Window(s) - Bay/Bow/Box
- Level: First
- Area: 240
- Dimensions: 20 x 12
Office
- Features: Flooring - Laminate, Recessed Lighting
- Level: Basement
- Area: 110
- Dimensions: 11 x 10
Heating
- Baseboard, Natural Gas
Cooling
- Wall Unit(s)
Appliances
- Laundry: First Floor
Features
- Recessed Lighting, Ceiling Fan(s), Closet/Cabinets - Custom Built, Dining Area, Office, Sun Room, Game Room
- Flooring: Tile, Hardwood, Wood Laminate, Laminate
- Basement: Full,Finished,Garage Access
- Has fireplace: No
Interior area
- Total structure area: 2,928
- Total interior livable area: 2,928 sqft
Property
Parking
- Total spaces: 10
- Parking features: Attached, Garage Door Opener, Workshop in Garage, Paved Drive, Paved
- Attached garage spaces: 2
- Uncovered spaces: 8
Features
- Patio & porch: Deck
- Exterior features: Deck, Hot Tub/Spa
- Has spa: Yes
- Spa features: Private
- Has view: Yes
- View description: Scenic View(s)
- Frontage type: Golf Course
Lot
- Size: 0.45 Acres
Details
- Parcel number: M:055.0 B:0000 L:0003E,3611874
- Zoning: R1
Construction
Type & style
- Home type: SingleFamily
- Architectural style: Ranch
- Property subtype: Single Family Residence
Materials
- Frame
- Foundation: Concrete Perimeter
- Roof: Shingle
Condition
- Year built: 1960
Utilities & green energy
- Electric: 200+ Amp Service
- Sewer: Private Sewer
- Water: Public
- Utilities for property: for Electric Range
Community & neighborhood
Community
- Community features: Public Transportation, Walk/Jog Trails, Golf, Medical Facility, Highway Access, Marina, Public School
Location
- Region: Swansea
Other
Other facts
- Road surface type: Paved
Price history
| Date | Event | Price |
|---|---|---|
| 10/30/2023 | Sold | $544,900$186/sqft |
Source: MLS PIN #73151017 Report a problem | ||
| 8/27/2023 | Contingent | $544,900$186/sqft |
Source: MLS PIN #73151017 Report a problem | ||
| 8/22/2023 | Listed for sale | $544,900+120.2%$186/sqft |
Source: MLS PIN #73151017 Report a problem | ||
| 7/31/2014 | Sold | $247,500-4.8%$85/sqft |
Source: Public Record Report a problem | ||
| 4/28/2014 | Listed for sale | $259,900+92.5%$89/sqft |
Source: Salt Marsh Realty Group #71671011 Report a problem | ||
Public tax history
| Year | Property taxes | Tax assessment |
|---|---|---|
| 2025 | $6,496 +16% | $545,000 +16.7% |
| 2024 | $5,599 +18.6% | $467,000 +29.9% |
| 2023 | $4,720 +0.8% | $359,500 +10.4% |
Find assessor info on the county website
Neighborhood: 02777
Nearby schools
GreatSchools rating
- 4/10Joseph G Luther Elementary SchoolGrades: 3-5Distance: 0.2 mi
- 6/10Joseph Case Jr High SchoolGrades: 6-8Distance: 1.7 mi
- 5/10Joseph Case High SchoolGrades: 9-12Distance: 1.5 mi

Get pre-qualified for a loan
At Zillow Home Loans, we can pre-qualify you in as little as 5 minutes with no impact to your credit score.An equal housing lender. NMLS #10287.
Sell for more on Zillow
Get a free Zillow Showcase℠ listing and you could sell for .
$587,000
2% more+ $11,740
With Zillow Showcase(estimated)
$598,740