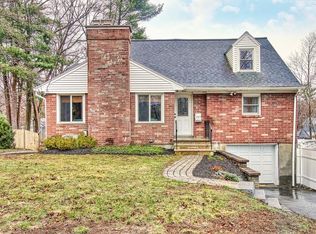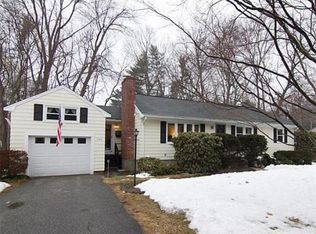Virtually a NEW house in 2004! Most of your "must have" features are right here...three bedrooms UP, two FULL baths, a GORGEOUS back yard, an often sought, but rarely found MUDROOM, CENTRAL AIR, GAS heat, cooking & fireplace, & (drum roll, please!!) an absolutely MAGNIFICENT TWO CAR GARAGE!! Inside is bright, comfortable, & ideal for those seeking a special place to call home. The front door is flanked by ever so gently bowed picture windows, & leads to a beautiful front to back living room. The other side provides an open concept kitchen & dining room, separated by only a fantastic, large "island" for morning coffee, homework, or paying the bills! Upstairs, there are 3 bedrooms including a front to back owners room, & two (smallish) other bedrooms, which could also serve well as a home office or a hobby/craft room. With a full bath on each floor, you'll love the convenience. The mudroom is beyond dreamy...just what you're looking for. The fenced yard & 2 car gar are worth repeating!
This property is off market, which means it's not currently listed for sale or rent on Zillow. This may be different from what's available on other websites or public sources.

