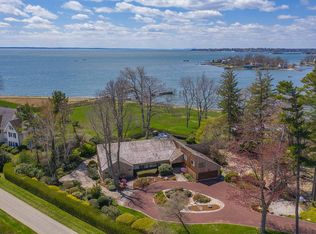This extraordinary waterfront compound is a modern interpretation of a grand estate with expansive views of the Long Island Sound. The approach to this idyllic 4.22-acre property is enhanced by manicured hedges and magnificent old trees. Pre-war grandeur and an architecturally-significant and light-filled addition/ renovation create a sophisticated main residence complete with impressively-scaled entertaining rooms and eight bedrooms. Nearly every room takes advantage of and uniquely frames panoramic water views. Open lawns and gardens lead to a private dock and swimming pool overlooking the water's edge. The grounds offer a private tennis court and numerous entertaining areas. This truly unique estate is like no other waterfront offering within such close proximity to Manhattan.
This property is off market, which means it's not currently listed for sale or rent on Zillow. This may be different from what's available on other websites or public sources.
