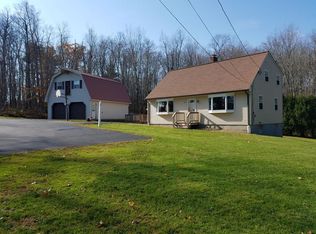Don't miss this 4 Bedroom home in convenient location! Oversized 8ft deep farmers porch w/ great views! Light filled open floor plan w/ granite counters kitchen opens to welcoming family room w/ slider to 19x15 back deck. First floor formal dining room & convenient half bath.1st FL boasts 9 foot ceilings & features crown mouldings. Master suite has walk in closet & private bath including 6' jetted whirlpool tub. The other 3 bedrooms are all good sizes w/ fresh carpeting installed before closing. Convenient 2nd FL laundry room. House was built w/ premium siding & new construction paridigm custom casing windows, 2x6 construction, blown in cellulose insulation & easy access to huge attic storage space! Natural views & 30' above ground pool w/ 40x26 pool deck & 30x30 patio area in back yard. Partially finished basement, room perfect for office/gym area, and 2 oversized 9x9 garage doors! Title 5 for 4 BR completed. 20 min. to Mass pike in sturbridge, and 15 min. to tatnuck sq in Worcester!
This property is off market, which means it's not currently listed for sale or rent on Zillow. This may be different from what's available on other websites or public sources.
