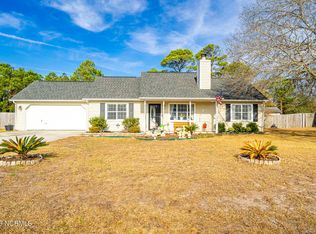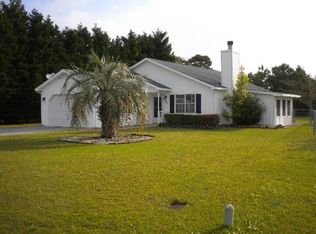Sold for $247,400 on 04/10/25
$247,400
163 Parnell Road, Hubert, NC 28539
3beds
1,151sqft
Single Family Residence
Built in 1993
0.26 Acres Lot
$251,000 Zestimate®
$215/sqft
$1,485 Estimated rent
Home value
$251,000
$233,000 - $269,000
$1,485/mo
Zestimate® history
Loading...
Owner options
Explore your selling options
What's special
*Sellers are offering $5,000 in Closing Costs for buyers!* New Water Heater installed April 2025! This updated 3 Bedroom/2 Bathroom home has classic curb appeal with fresh mulch and a pergola to catch your eye! Step inside to see BRAND NEW LVP flooring throughout, vaulted ceilings, and a fireplace in the living room for those chilly nights. The layout makes you feel right at home, following your way to the spacious bedrooms. No Carpet which is a plus! The Bathrooms have updated vanities and counter tops. The kitchen has been freshly painted, as well as the cabinetry; plus a brand new dishwasher! Outside, you have a covered sunroom to relax with your cup of coffee in the morning, or glass of wine in the evening. There's plenty of room to roam in your fenced in large backyard, which includes a shed, too for any storage and tools! Light a fire in your firepit and enjoy the North Carolina summers with friends or family. Only 15 minutes from Camp Lejeune-Piney Green Gate, and minutes from downtown Swansboro and the sandy beaches! Schedule your showing today and be prepared to fall inlove!
Zillow last checked: 8 hours ago
Listing updated: April 10, 2025 at 10:17am
Listed by:
Holly Griffith 218-280-5150,
Coldwell Banker Sea Coast Advantage-Hampstead
Bought with:
Sandra Steuer, 310725
eXp Realty
Source: Hive MLS,MLS#: 100484353 Originating MLS: Jacksonville Board of Realtors
Originating MLS: Jacksonville Board of Realtors
Facts & features
Interior
Bedrooms & bathrooms
- Bedrooms: 3
- Bathrooms: 2
- Full bathrooms: 2
Primary bedroom
- Level: Main
- Dimensions: 11 x 13
Bedroom 1
- Level: Main
- Dimensions: 12 x 9
Bedroom 2
- Level: Main
- Dimensions: 11 x 10
Bathroom 1
- Level: Main
- Dimensions: 8 x 5
Bathroom 2
- Level: Main
- Dimensions: 8 x 4
Kitchen
- Level: Main
- Dimensions: 13 x 10
Living room
- Level: Main
- Dimensions: 18 x 16
Heating
- Heat Pump, Electric
Cooling
- Central Air
Appliances
- Included: Electric Oven, Freezer, Washer, Self Cleaning Oven, Refrigerator, Ice Maker, Dryer, Dishwasher
- Laundry: Dryer Hookup, Washer Hookup, In Garage
Features
- Master Downstairs, Vaulted Ceiling(s), High Ceilings, Ceiling Fan(s), Blinds/Shades
- Flooring: LVT/LVP, Tile
- Basement: None
Interior area
- Total structure area: 1,151
- Total interior livable area: 1,151 sqft
Property
Parking
- Total spaces: 4
- Parking features: Garage Faces Front, Attached, Concrete, Garage Door Opener
- Has attached garage: Yes
- Uncovered spaces: 4
Features
- Levels: One
- Stories: 1
- Patio & porch: Enclosed, Porch, Screened
- Fencing: Back Yard,Chain Link,Full,Wood
Lot
- Size: 0.26 Acres
- Dimensions: 84.86 x 162.06 x 110 x 137.97
Details
- Additional structures: Pergola, Shed(s)
- Parcel number: 1308f120
- Zoning: R-10
- Special conditions: Standard
Construction
Type & style
- Home type: SingleFamily
- Property subtype: Single Family Residence
Materials
- Vinyl Siding
- Foundation: Slab
- Roof: Shingle
Condition
- New construction: No
- Year built: 1993
Utilities & green energy
- Sewer: Public Sewer
- Water: Public
- Utilities for property: Sewer Available, Water Available
Community & neighborhood
Security
- Security features: Security System, Smoke Detector(s)
Location
- Region: Hubert
- Subdivision: Foxtrace
Other
Other facts
- Listing agreement: Exclusive Right To Sell
- Listing terms: Cash,Conventional,FHA,USDA Loan,VA Loan
- Road surface type: Paved
Price history
| Date | Event | Price |
|---|---|---|
| 4/10/2025 | Sold | $247,400+1%$215/sqft |
Source: | ||
| 3/4/2025 | Contingent | $244,900$213/sqft |
Source: | ||
| 2/14/2025 | Price change | $244,9000%$213/sqft |
Source: | ||
| 1/18/2025 | Listed for sale | $245,000+32.6%$213/sqft |
Source: | ||
| 3/16/2022 | Sold | $184,700+2.7%$160/sqft |
Source: | ||
Public tax history
| Year | Property taxes | Tax assessment |
|---|---|---|
| 2024 | $1,074 | $164,075 |
| 2023 | $1,074 -0.1% | $164,075 |
| 2022 | $1,075 +32% | $164,075 +42.1% |
Find assessor info on the county website
Neighborhood: 28539
Nearby schools
GreatSchools rating
- 6/10Sand Ridge ElementaryGrades: K-5Distance: 1.2 mi
- 5/10Swansboro MiddleGrades: 6-8Distance: 3.3 mi
- 8/10Swansboro HighGrades: 9-12Distance: 3 mi
Schools provided by the listing agent
- Elementary: Sand Ridge
- Middle: Swansboro
- High: Swansboro
Source: Hive MLS. This data may not be complete. We recommend contacting the local school district to confirm school assignments for this home.

Get pre-qualified for a loan
At Zillow Home Loans, we can pre-qualify you in as little as 5 minutes with no impact to your credit score.An equal housing lender. NMLS #10287.
Sell for more on Zillow
Get a free Zillow Showcase℠ listing and you could sell for .
$251,000
2% more+ $5,020
With Zillow Showcase(estimated)
$256,020
