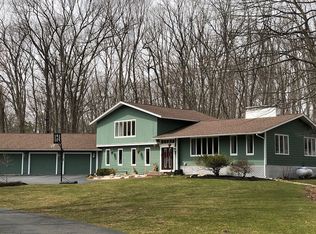Sold for $970,000 on 02/03/25
$970,000
163 Parker Rd, Framingham, MA 01702
4beds
3,395sqft
Single Family Residence
Built in 1988
1.03 Acres Lot
$955,000 Zestimate®
$286/sqft
$5,574 Estimated rent
Home value
$955,000
$879,000 - $1.04M
$5,574/mo
Zestimate® history
Loading...
Owner options
Explore your selling options
What's special
Welcome to this stunning 4-bedroom contemporary home, thoughtfully designed for modern living. The spacious, open-concept layout is highlighted by gleaming hardwood floors throughout, creating a warm and inviting atmosphere. The updated kitchen is a chef's dream, featuring sleek countertops, high-end appliances, and a brand-new pantry with a barn door for extra storage and charm. Enjoy year-round relaxation in the added heated sunroom, perfect for soaking in natural light. Step outside to the newer composite deck, ideal for outdoor entertaining. The walk-out lower level offers endless possibilities, whether it's a home gym, office, and 4th bedroom. For convenience, the home is equipped with an electric car charger and a fully insulated, wired, finished Reed Ferry shed with a 12ft ceiling! Perfect for a workshop, office or studio.This home offers both style and function, making it a perfect place to call home. Don't miss out on this incredible opportunity!
Zillow last checked: 8 hours ago
Listing updated: February 03, 2025 at 11:35am
Listed by:
Trish Bergevine 617-899-8373,
Berkshire Hathaway HomeServices Evolution Properties 508-384-3435
Bought with:
Patricia Provencher
Berkshire Hathaway HomeServices Evolution Properties
Source: MLS PIN,MLS#: 73316999
Facts & features
Interior
Bedrooms & bathrooms
- Bedrooms: 4
- Bathrooms: 4
- Full bathrooms: 2
- 1/2 bathrooms: 2
Primary bedroom
- Features: Skylight, Cathedral Ceiling(s), Ceiling Fan(s), Walk-In Closet(s)
- Level: Second
- Area: 399
- Dimensions: 21 x 19
Bedroom 2
- Level: Second
- Area: 143
- Dimensions: 13 x 11
Bedroom 3
- Level: Second
- Area: 182
- Dimensions: 14 x 13
Bathroom 1
- Features: Bathroom - Half, Flooring - Stone/Ceramic Tile
- Level: First
Bathroom 2
- Features: Bathroom - Full, Flooring - Stone/Ceramic Tile, Jacuzzi / Whirlpool Soaking Tub
- Level: Second
- Area: 182
- Dimensions: 14 x 13
Bathroom 3
- Features: Bathroom - Full, Flooring - Stone/Ceramic Tile
- Level: Second
- Area: 96
- Dimensions: 12 x 8
Dining room
- Features: Cathedral Ceiling(s), Flooring - Hardwood
- Level: First
- Area: 130
- Dimensions: 13 x 10
Family room
- Features: Balcony / Deck
- Level: Basement
- Area: 546
- Dimensions: 26 x 21
Kitchen
- Features: Skylight, Cathedral Ceiling(s), Flooring - Hardwood, Pantry
- Level: First
- Area: 266
- Dimensions: 19 x 14
Living room
- Features: Flooring - Hardwood, Balcony / Deck, French Doors
- Level: First
- Area: 240
- Dimensions: 16 x 15
Heating
- Central, Forced Air, Propane, Ductless
Cooling
- Ductless
Appliances
- Laundry: Bathroom - Half, Flooring - Stone/Ceramic Tile, Electric Dryer Hookup, Washer Hookup
Features
- Bathroom, Central Vacuum
- Flooring: Tile, Carpet, Hardwood
- Windows: Insulated Windows
- Basement: Full
- Number of fireplaces: 2
- Fireplace features: Living Room, Master Bedroom
Interior area
- Total structure area: 3,395
- Total interior livable area: 3,395 sqft
Property
Parking
- Total spaces: 8
- Parking features: Attached, Paved Drive, Off Street
- Attached garage spaces: 2
- Uncovered spaces: 6
Features
- Patio & porch: Porch - Enclosed, Deck
- Exterior features: Porch - Enclosed, Deck, Storage
Lot
- Size: 1.03 Acres
Details
- Parcel number: 500593
- Zoning: R-4
Construction
Type & style
- Home type: SingleFamily
- Architectural style: Contemporary
- Property subtype: Single Family Residence
Materials
- Frame
- Foundation: Concrete Perimeter
- Roof: Shingle
Condition
- Year built: 1988
Utilities & green energy
- Electric: 200+ Amp Service
- Sewer: Public Sewer
- Water: Public
- Utilities for property: for Electric Range, for Electric Oven, for Electric Dryer, Washer Hookup
Community & neighborhood
Community
- Community features: Public Transportation, Shopping, Walk/Jog Trails, Golf, Medical Facility
Location
- Region: Framingham
Price history
| Date | Event | Price |
|---|---|---|
| 2/3/2025 | Sold | $970,000+0%$286/sqft |
Source: MLS PIN #73316999 Report a problem | ||
| 1/1/2025 | Pending sale | $969,900$286/sqft |
Source: BHHS broker feed #73316999 Report a problem | ||
| 12/18/2024 | Contingent | $969,900$286/sqft |
Source: MLS PIN #73316999 Report a problem | ||
| 12/3/2024 | Listed for sale | $969,900+100.4%$286/sqft |
Source: MLS PIN #73316999 Report a problem | ||
| 1/30/2015 | Sold | $484,000-5.1%$143/sqft |
Source: Public Record Report a problem | ||
Public tax history
| Year | Property taxes | Tax assessment |
|---|---|---|
| 2025 | $10,006 +4.3% | $838,000 +8.8% |
| 2024 | $9,597 +2.7% | $770,200 +7.8% |
| 2023 | $9,349 +4.8% | $714,200 +10% |
Find assessor info on the county website
Neighborhood: 01702
Nearby schools
GreatSchools rating
- 3/10Brophy Elementary SchoolGrades: K-5Distance: 1.7 mi
- 4/10Fuller Middle SchoolGrades: 6-8Distance: 3.5 mi
- 5/10Framingham High SchoolGrades: 9-12Distance: 4.7 mi
Get a cash offer in 3 minutes
Find out how much your home could sell for in as little as 3 minutes with a no-obligation cash offer.
Estimated market value
$955,000
Get a cash offer in 3 minutes
Find out how much your home could sell for in as little as 3 minutes with a no-obligation cash offer.
Estimated market value
$955,000
