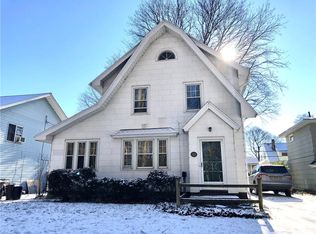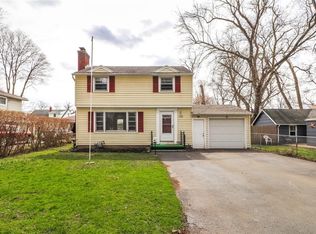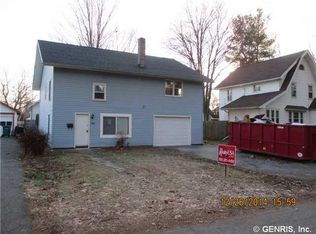Closed
$225,000
163 Park Rd, Rochester, NY 14622
3beds
1,221sqft
Single Family Residence
Built in 1940
4,791.6 Square Feet Lot
$244,800 Zestimate®
$184/sqft
$2,194 Estimated rent
Home value
$244,800
$233,000 - $257,000
$2,194/mo
Zestimate® history
Loading...
Owner options
Explore your selling options
What's special
Adorable Cape Cod home in the heart of Irondequoit directly across from Durand Eastman Park! Perfectly updated throughout. The main living area features a huge kitchen, complete with shaker cabinets, stainless appliances, and granite countertops. The living room has vaulted ceilings and plenty of room for entertaining. An updated full bath with custom tile, 1st floor laundry, and 2 bedrooms round out the main level. Up the wide, exposed staircase is an incredible primary suite with a huge walk in closet and HGTV bathroom. The partially fenced in yard has a new patio connected to the detached garage. Pex plumbing, new hot water tank in 2018, furnace in 2017. Minutes to restaurants, bars, and Lake Ontario. Showings to begin Thursday, April 13th. All offers to be reviewed Monday, April 17th at noon. Don't miss this one!
Zillow last checked: 8 hours ago
Listing updated: May 30, 2023 at 04:24am
Listed by:
Joe A Cassara 585-329-4419,
Cassara Realty Group
Bought with:
Carol A. Hallenbeck, 30HA0936594
Howard Hanna
Source: NYSAMLSs,MLS#: R1462375 Originating MLS: Rochester
Originating MLS: Rochester
Facts & features
Interior
Bedrooms & bathrooms
- Bedrooms: 3
- Bathrooms: 2
- Full bathrooms: 2
- Main level bathrooms: 1
- Main level bedrooms: 2
Heating
- Gas, Forced Air
Cooling
- Central Air
Appliances
- Included: Dishwasher, Electric Water Heater, Disposal, Gas Oven, Gas Range, Microwave
- Laundry: Main Level
Features
- Eat-in Kitchen, Granite Counters, Kitchen/Family Room Combo, Living/Dining Room, Solid Surface Counters, Bedroom on Main Level
- Flooring: Other, See Remarks
- Basement: Full
- Has fireplace: No
Interior area
- Total structure area: 1,221
- Total interior livable area: 1,221 sqft
Property
Parking
- Total spaces: 1
- Parking features: Detached, Garage
- Garage spaces: 1
Features
- Exterior features: Blacktop Driveway
Lot
- Size: 4,791 sqft
- Dimensions: 50 x 100
- Features: Residential Lot
Details
- Parcel number: 2634000621900001018000
- Special conditions: Standard
Construction
Type & style
- Home type: SingleFamily
- Architectural style: Cape Cod,Two Story
- Property subtype: Single Family Residence
Materials
- Wood Siding
- Foundation: Block
- Roof: Asphalt
Condition
- Resale
- Year built: 1940
Utilities & green energy
- Sewer: Connected
- Water: Connected, Public
- Utilities for property: Sewer Connected, Water Connected
Community & neighborhood
Location
- Region: Rochester
Other
Other facts
- Listing terms: Cash,Conventional,FHA,Private Financing Available,VA Loan
Price history
| Date | Event | Price |
|---|---|---|
| 5/26/2023 | Sold | $225,000+40.7%$184/sqft |
Source: | ||
| 4/18/2023 | Pending sale | $159,900$131/sqft |
Source: | ||
| 4/12/2023 | Listed for sale | $159,900+19.3%$131/sqft |
Source: | ||
| 6/22/2018 | Sold | $134,000-2.8%$110/sqft |
Source: | ||
| 6/13/2018 | Pending sale | $137,900$113/sqft |
Source: Highland Realty Group Inc. #R1112139 Report a problem | ||
Public tax history
| Year | Property taxes | Tax assessment |
|---|---|---|
| 2024 | -- | $171,000 +6.9% |
| 2023 | -- | $160,000 +45.5% |
| 2022 | -- | $110,000 |
Find assessor info on the county website
Neighborhood: 14622
Nearby schools
GreatSchools rating
- 4/10Durand Eastman Intermediate SchoolGrades: 3-5Distance: 0.3 mi
- 3/10East Irondequoit Middle SchoolGrades: 6-8Distance: 2.5 mi
- 6/10Eastridge Senior High SchoolGrades: 9-12Distance: 1.5 mi
Schools provided by the listing agent
- District: East Irondequoit
Source: NYSAMLSs. This data may not be complete. We recommend contacting the local school district to confirm school assignments for this home.


