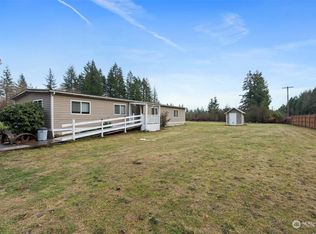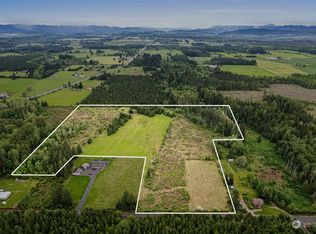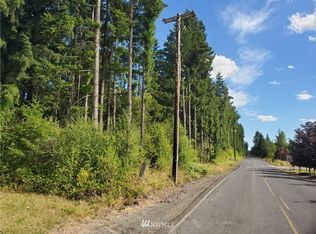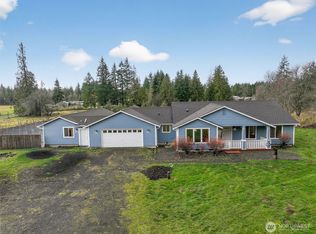Sold
Listed by:
Kristi Tausch,
CENTURY 21 Lund, Realtors
Bought with: RE/MAX Premier Group
$550,000
163 Oyler Road, Ethel, WA 98542
3beds
2,160sqft
Manufactured On Land
Built in 2018
4.77 Acres Lot
$554,700 Zestimate®
$255/sqft
$-- Estimated rent
Home value
$554,700
$483,000 - $632,000
Not available
Zestimate® history
Loading...
Owner options
Explore your selling options
What's special
This well maintained home on 5 dry, level acres has something for everyone. It has a 3 bay shop with loft storage. The 2 bay covered RV parking has 2 sets of full hook-ups. The spacious 3 bed, 2 bath home is 2160 sq ft with lots of extras. It has a living room, large family room, eat-in kitchen, laundry/mud room, and extra storage room. The primary suite has a large bathroom with soaking tub and shower. Enjoy all the back yard year-round with the covered, screened-in porch, nicely fenced yard for dogs, garden space, fire pit, and chicken coop. Peek-a-boo mountain view. There are walking trails through the trees on the north side. The rest of the acreage is an open field that could easily be fenced for horses or livestock.
Zillow last checked: 8 hours ago
Listing updated: May 16, 2025 at 04:03am
Listed by:
Kristi Tausch,
CENTURY 21 Lund, Realtors
Bought with:
Kenneth L Ingalls, 13943
RE/MAX Premier Group
Source: NWMLS,MLS#: 2332013
Facts & features
Interior
Bedrooms & bathrooms
- Bedrooms: 3
- Bathrooms: 2
- Full bathrooms: 2
- Main level bathrooms: 2
- Main level bedrooms: 3
Primary bedroom
- Level: Main
Bedroom
- Level: Main
Bedroom
- Level: Main
Bathroom full
- Level: Main
Bathroom full
- Level: Main
Dining room
- Level: Main
Entry hall
- Level: Main
Family room
- Level: Main
Kitchen with eating space
- Level: Main
Living room
- Level: Main
Utility room
- Level: Main
Heating
- Forced Air, Heat Pump
Cooling
- Heat Pump
Appliances
- Included: Dishwasher(s), Dryer(s), Microwave(s), Refrigerator(s), Stove(s)/Range(s)
Features
- Bath Off Primary, Ceiling Fan(s), Dining Room, Walk-In Pantry
- Flooring: Vinyl, Carpet
- Windows: Double Pane/Storm Window
- Basement: None
- Has fireplace: No
Interior area
- Total structure area: 2,160
- Total interior livable area: 2,160 sqft
Property
Parking
- Total spaces: 5
- Parking features: Detached Carport, Driveway, Detached Garage, RV Parking
- Garage spaces: 5
- Has carport: Yes
Features
- Levels: One
- Stories: 1
- Entry location: Main
- Patio & porch: Bath Off Primary, Ceiling Fan(s), Double Pane/Storm Window, Dining Room, Walk-In Pantry
- Has view: Yes
- View description: Mountain(s), Territorial
Lot
- Size: 4.77 Acres
- Features: Drought Resistant Landscape, Paved, Dog Run, High Speed Internet, Outbuildings, Patio, RV Parking, Shop
- Topography: Level
- Residential vegetation: Brush, Garden Space, Pasture, Wooded
Details
- Parcel number: 014566002001
- Zoning: RDD-20
- Zoning description: Jurisdiction: County
- Special conditions: Standard
Construction
Type & style
- Home type: MobileManufactured
- Property subtype: Manufactured On Land
Materials
- Cement Planked, Wood Products, Cement Plank
- Foundation: Concrete Ribbon, Tie Down
- Roof: Composition
Condition
- Good
- Year built: 2018
Details
- Builder model: Eucalyptus
Utilities & green energy
- Electric: Company: Lewis County PUD
- Sewer: Septic Tank, Company: Septic
- Water: Individual Well, Company: Well
- Utilities for property: Dish, Tds
Community & neighborhood
Location
- Region: Ethel
- Subdivision: Mary's Corner
Other
Other facts
- Body type: Double Wide
- Listing terms: Cash Out,Conventional,FHA,VA Loan
- Cumulative days on market: 11 days
Price history
| Date | Event | Price |
|---|---|---|
| 4/15/2025 | Sold | $550,000+1.9%$255/sqft |
Source: | ||
| 3/13/2025 | Pending sale | $539,900$250/sqft |
Source: | ||
| 3/10/2025 | Listed for sale | $539,900$250/sqft |
Source: | ||
Public tax history
| Year | Property taxes | Tax assessment |
|---|---|---|
| 2024 | $3,873 +6.3% | $543,700 -1.2% |
| 2023 | $3,642 -1.2% | $550,100 +28.7% |
| 2021 | $3,686 +13.9% | $427,300 +22.2% |
Find assessor info on the county website
Neighborhood: 98542
Nearby schools
GreatSchools rating
- 4/10Toledo Elementary SchoolGrades: PK-5Distance: 7.7 mi
- 6/10Toledo Middle SchoolGrades: 6-8Distance: 7.5 mi
- 5/10Toledo High SchoolGrades: 9-12Distance: 7 mi



