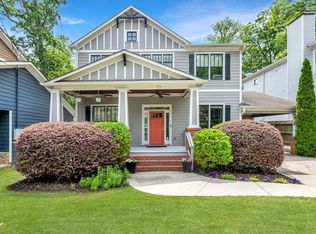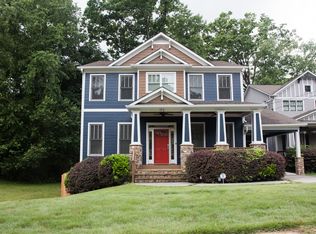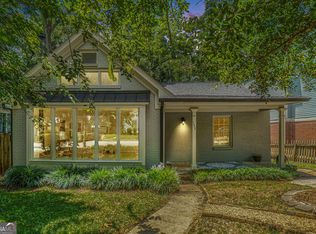Closed
$965,000
163 Olympic Pl, Decatur, GA 30030
3beds
2,355sqft
Single Family Residence
Built in 2006
8,712 Square Feet Lot
$1,026,700 Zestimate®
$410/sqft
$3,746 Estimated rent
Home value
$1,026,700
$975,000 - $1.08M
$3,746/mo
Zestimate® history
Loading...
Owner options
Explore your selling options
What's special
Welcome to this stunning newer-construction (2006) 2-story Craftsman home that offers both elegance and functionality. Featuring 3 bedrooms, 2.5 baths, and 2 bonus spaces that enhance the functionality of this home, it effectively offers the benefits of a 4+ bedroom residence. With a 2-car garage providing ample parking and storage and a location in super-walkable Oakhurst (City of Decatur), this home truly has it all. Upon arrival, you'll be greeted by a large front porch, perfect for relaxing evenings and entertaining. The porch also includes a built-in gas fire pit, adding a cozy ambiance to outdoor gatherings. The sizable front yard is adorned with mature fruit trees, creating a serene and picturesque setting, set back from the road. The kitchen has undergone renovations that showcase modern and stylish updates. Quartz countertops, a breakfast bar, subway tile, and new cabinets contribute to a chic and functional space. The kitchen also features a Kohler Stages workstation sink and a walnut hardwood cutting board, catering to culinary enthusiasts. Downstairs, there is also a second living area that can function as a playroom, office, workout area, or even guest bedroom, a spacious dining room that opens to both living areas, and a half-bath with a rustic and stylish sliding barn door. Upstairs, a spacious open area awaits at the top of the stairs, which has served perfectly as a home office and exercise area for the current owners. The owner's suite is a haven of tranquility, boasting ample natural light and plenty of space. The ensuite spa-like bath is a true masterpiece, exuding elegance and sophistication. With its stunning design (including a freestanding soaker tub), it offers the perfect retreat after a long day. Additionally, a large master closet provides ample storage space for all your wardrobe needs. There are also two more bedrooms upstairs, and a full bathroom and laundry room, making this a super functional and desirable layout for City of Decatur living. The fenced backyard has a second firepit area and is great for pets. The spacious 2-car garage is wired for an electric car charger, as well! The owners have taken meticulous care of this home, making improvements for energy efficiency (such as a tankless water heater, energy-efficient HVAC system, thermal attic barrier, and encapsulated crawlspace) as well as up-to-date style. Living in the walkable neighborhood of Oakhurst in the City of Decatur also comes with tons of benefits in terms of convenience and quality of life. Nestled within this vibrant community, you can enjoy easy access to a host of amenities just a few blocks away. Renowned public schools are within walking distance, ensuring a seamless and stress-free commute for students and parents alike. With an array of charming restaurants, cafes, and shops nearby, exploring culinary delights or picking up necessities at Oakhurst Market is as simple as taking a stroll through the neighborhood. The walkability factor not only promotes an active and healthy lifestyle but also fosters a strong sense of community as neighbors come together to socialize, support local businesses, and enjoy the vibrant atmosphere of Oakhurst. Don't miss the opportunity to own this exquisite, well-cared-for Craftsman home, offering both comfort and style in an incredible location. Experience the luxury of modern living in a property that truly embodies the essence of a dream home.
Zillow last checked: 8 hours ago
Listing updated: January 05, 2024 at 02:00pm
Bought with:
Allison Levent, 341132
BHGRE Metro Brokers
Source: GAMLS,MLS#: 10168553
Facts & features
Interior
Bedrooms & bathrooms
- Bedrooms: 3
- Bathrooms: 3
- Full bathrooms: 2
- 1/2 bathrooms: 1
Dining room
- Features: Separate Room
Kitchen
- Features: Breakfast Area, Breakfast Bar, Breakfast Room, Kitchen Island, Solid Surface Counters
Heating
- Central, Natural Gas
Cooling
- Ceiling Fan(s), Central Air
Appliances
- Included: Dishwasher, Disposal, Microwave, Oven/Range (Combo), Stainless Steel Appliance(s), Tankless Water Heater
- Laundry: In Hall, Upper Level
Features
- Beamed Ceilings, Double Vanity, High Ceilings, Rear Stairs, Separate Shower, Soaking Tub, Tile Bath, Walk-In Closet(s)
- Flooring: Carpet, Hardwood, Tile
- Windows: Double Pane Windows
- Basement: Crawl Space,Exterior Entry
- Attic: Pull Down Stairs
- Number of fireplaces: 1
- Fireplace features: Family Room, Gas Log, Gas Starter
- Common walls with other units/homes: No Common Walls
Interior area
- Total structure area: 2,355
- Total interior livable area: 2,355 sqft
- Finished area above ground: 2,355
- Finished area below ground: 0
Property
Parking
- Total spaces: 3
- Parking features: Detached, Garage, Garage Door Opener, Kitchen Level
- Has garage: Yes
Features
- Levels: Two
- Stories: 2
- Patio & porch: Deck
- Fencing: Back Yard,Fenced,Privacy,Wood
- Body of water: None
Lot
- Size: 8,712 sqft
- Features: Other
- Residential vegetation: Grassed
Details
- Additional structures: Garage(s)
- Parcel number: 15 236 02 019
Construction
Type & style
- Home type: SingleFamily
- Architectural style: Craftsman,Traditional
- Property subtype: Single Family Residence
Materials
- Concrete
- Foundation: Block
- Roof: Composition
Condition
- Resale
- New construction: No
- Year built: 2006
Utilities & green energy
- Sewer: Public Sewer
- Water: Public
- Utilities for property: Cable Available, Electricity Available, Natural Gas Available, Phone Available, Sewer Available, Water Available
Green energy
- Energy efficient items: Thermostat
- Water conservation: Low-Flow Fixtures
Community & neighborhood
Security
- Security features: Carbon Monoxide Detector(s), Smoke Detector(s)
Community
- Community features: Park, Playground, Pool, Tennis Court(s), Near Public Transport, Walk To Schools, Near Shopping
Location
- Region: Decatur
- Subdivision: Decatur / Oakhurst
HOA & financial
HOA
- Has HOA: No
- Services included: Other
Other
Other facts
- Listing agreement: Exclusive Right To Sell
Price history
| Date | Event | Price |
|---|---|---|
| 7/13/2023 | Sold | $965,000+1.6%$410/sqft |
Source: | ||
| 6/17/2023 | Pending sale | $950,000$403/sqft |
Source: | ||
| 6/16/2023 | Contingent | $950,000$403/sqft |
Source: | ||
| 6/8/2023 | Listed for sale | $950,000+98.3%$403/sqft |
Source: | ||
| 12/4/2013 | Sold | $479,000$203/sqft |
Source: | ||
Public tax history
| Year | Property taxes | Tax assessment |
|---|---|---|
| 2025 | $25,662 +10.1% | $413,320 +7.1% |
| 2024 | $23,304 +185144.8% | $386,000 +15.1% |
| 2023 | $13 +21.2% | $335,240 +18.5% |
Find assessor info on the county website
Neighborhood: Oakhurst
Nearby schools
GreatSchools rating
- NAOakhurst Elementary SchoolGrades: PK-2Distance: 0.1 mi
- 8/10Beacon Hill Middle SchoolGrades: 6-8Distance: 0.3 mi
- 9/10Decatur High SchoolGrades: 9-12Distance: 0.6 mi
Schools provided by the listing agent
- Elementary: Oakhurst
- Middle: Beacon Hill
- High: Decatur
Source: GAMLS. This data may not be complete. We recommend contacting the local school district to confirm school assignments for this home.
Get a cash offer in 3 minutes
Find out how much your home could sell for in as little as 3 minutes with a no-obligation cash offer.
Estimated market value$1,026,700
Get a cash offer in 3 minutes
Find out how much your home could sell for in as little as 3 minutes with a no-obligation cash offer.
Estimated market value
$1,026,700


