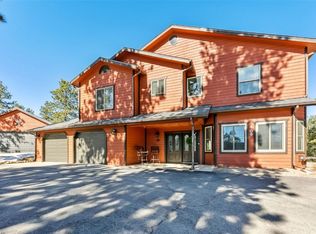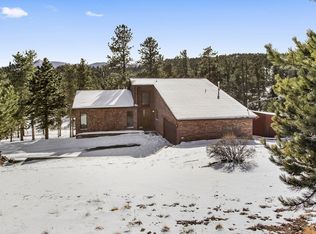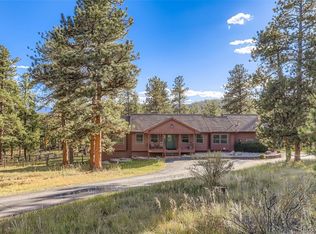Gorgeous home on 3 private acres. Close to mountain activities: hiking, rafting, biking, skiing and more plus just minutes to Denver. Cathedral vaulted ceilings, 3 fireplaces (2 story river rock gas fireplace in LR), huge windows, wood beams. Oak hardwood floors, great lot orientation. Dream kitchen with Silestone counters, glass tile backsplash, Stainless steel appliances including double oven, large pantry, eat-in space surrounded by windows and open floor plan. Archways frame entries throughout, formal dining room, gorgeous vaulted Master suite with a double-sided fireplace, Jacuzzi tub in the Master Bath and massive walk-in closet. Walk out lower level makes for another great entertaining area with gas fireplace. A couple of details... Basement level has 2 bedrooms (one can be used as an office it is set up as such now) there is a separate entrance for the basement that makes great access for an in home business. There are two upper levels, the first has two bedrooms and a jack and Jill bathroom The second level contains a sitting area and the master bedroom and master bath. Easy outdoor living with decks, patios and more decks, meticulous landscaping, fenced yard and amazing views. Quiet coveted Mill Iron D community. Book a showing to see this mountain oasis today!
This property is off market, which means it's not currently listed for sale or rent on Zillow. This may be different from what's available on other websites or public sources.


