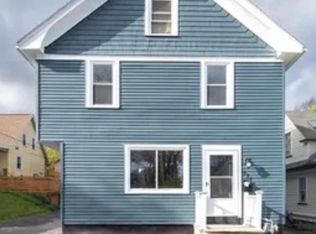Closed
$210,000
163 Oakland St, Rochester, NY 14620
2beds
1,390sqft
Single Family Residence
Built in 1890
3,049.2 Square Feet Lot
$238,400 Zestimate®
$151/sqft
$2,023 Estimated rent
Home value
$238,400
$224,000 - $257,000
$2,023/mo
Zestimate® history
Loading...
Owner options
Explore your selling options
What's special
Charming Southwedge 2-bed, 2-full-bath Cape Cod home within walking distance to Highland Hospital/Highland Park. Enjoy evenings on the open front porch. Step inside to see gleaming hardwood floors that flow throughout the main floor. In the living room, you'll find the first of 2 gas fireplaces, perfect for those chilly evenings when you want to relax with a good book or enjoy a conversation with friends & family. The adjacent formal dining boasts ample space for gatherings of any size. The updated kitchen features top-of-the-line appliances, custom cabinetry & a breakfast corner where you can savor your morning coffee. The 1st floor bedroom/office & full bath provide convenience and accessibility. The heart of this home, however, lies in the charming Florida room, where you'll discover the 2nd gas fireplace. This room is a sanctuary of relaxation. Whether you're enjoying a glass of wine by the fire or using it as a sun-drenched reading nook it is sure to become one of your favorite spaces. The 1st floor laundry is off this room. Upstairs, the main bedroom awaits, offering a peaceful retreat at the end of the day with an adjacent full bath. Delayed negotiations until 10/9 at noon.
Zillow last checked: 8 hours ago
Listing updated: November 17, 2023 at 12:32pm
Listed by:
Jay L Sackett 585-721-7680,
Keller Williams Realty Greater Rochester
Bought with:
Mark A. Siwiec, 10491212604
Keller Williams Realty Greater Rochester
Source: NYSAMLSs,MLS#: R1501157 Originating MLS: Rochester
Originating MLS: Rochester
Facts & features
Interior
Bedrooms & bathrooms
- Bedrooms: 2
- Bathrooms: 2
- Full bathrooms: 2
- Main level bathrooms: 1
- Main level bedrooms: 1
Bedroom 1
- Level: First
Bedroom 2
- Level: Second
Dining room
- Level: First
Kitchen
- Level: First
Living room
- Level: First
Other
- Level: First
Heating
- Gas, Zoned, Forced Air
Cooling
- Central Air, Zoned
Appliances
- Included: Dryer, Dishwasher, Disposal, Gas Oven, Gas Range, Gas Water Heater, Microwave, Refrigerator, Washer
- Laundry: Main Level
Features
- Breakfast Bar, Ceiling Fan(s), Separate/Formal Dining Room, Eat-in Kitchen, Separate/Formal Living Room, Sliding Glass Door(s), Skylights, Bedroom on Main Level, Loft
- Flooring: Carpet, Ceramic Tile, Hardwood, Laminate, Varies
- Doors: Sliding Doors
- Windows: Leaded Glass, Skylight(s)
- Basement: Partial,Sump Pump
- Number of fireplaces: 2
Interior area
- Total structure area: 1,390
- Total interior livable area: 1,390 sqft
Property
Parking
- Parking features: No Garage
Features
- Levels: Two
- Stories: 2
- Patio & porch: Deck, Open, Porch
- Exterior features: Concrete Driveway, Deck, Fence
- Fencing: Partial
Lot
- Size: 3,049 sqft
- Dimensions: 28 x 100
- Features: Rectangular, Rectangular Lot, Residential Lot
Details
- Additional structures: Shed(s), Storage
- Parcel number: 26140012180000010670000000
- Special conditions: Standard
Construction
Type & style
- Home type: SingleFamily
- Architectural style: Cape Cod,Two Story
- Property subtype: Single Family Residence
Materials
- Aluminum Siding, Steel Siding, Vinyl Siding, Wood Siding, Copper Plumbing
- Foundation: Stone
- Roof: Asphalt
Condition
- Resale
- Year built: 1890
Utilities & green energy
- Electric: Circuit Breakers
- Sewer: Connected
- Water: Connected, Public
- Utilities for property: Sewer Connected, Water Connected
Community & neighborhood
Security
- Security features: Security System Owned
Location
- Region: Rochester
- Subdivision: W J Denny Amd
Other
Other facts
- Listing terms: Cash,Conventional,FHA,VA Loan
Price history
| Date | Event | Price |
|---|---|---|
| 11/17/2023 | Sold | $210,000+5.5%$151/sqft |
Source: | ||
| 10/10/2023 | Pending sale | $199,000$143/sqft |
Source: | ||
| 10/3/2023 | Listed for sale | $199,000$143/sqft |
Source: | ||
Public tax history
| Year | Property taxes | Tax assessment |
|---|---|---|
| 2024 | -- | $210,000 +85.7% |
| 2023 | -- | $113,100 |
| 2022 | -- | $113,100 |
Find assessor info on the county website
Neighborhood: Ellwanger-Barry
Nearby schools
GreatSchools rating
- 2/10Anna Murray-Douglass AcademyGrades: PK-8Distance: 0.2 mi
- 1/10James Monroe High SchoolGrades: 9-12Distance: 0.8 mi
- 2/10School Without WallsGrades: 9-12Distance: 0.8 mi
Schools provided by the listing agent
- District: Rochester
Source: NYSAMLSs. This data may not be complete. We recommend contacting the local school district to confirm school assignments for this home.
