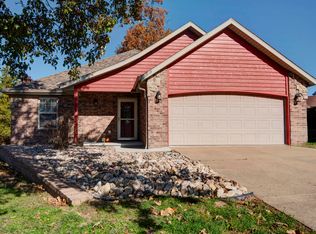Wow! 6 Bedrooms,4 Baths,2 complete Kitchens,Living areas & Utility Rooms! Main level features vaulted ceilings with FTC F/P in LR.Kitchen features ALL appliances and lots of cabinet space plus a 3x5 Pantry.Kitchen, Dining and Living all open to each other.Split bedroom on main level with Master that connects to deck.Lower level has 10' ceilings plus split bedrooms with Jack n' Jill that features double sink vanity and shower on one side and another Master Suite on the other.Additional Full Kitchen with all appliances is open to huge Family/Living Room and walks out to a flat back yard with Fire Pit.Two Hot Water heaters & 400A Service. 6x5 Safe Room and Pull Down Stairs with decked storage area above garage. 4 minutes to Cross Creek.One Year Home Warranty included!Shows Great!!
This property is off market, which means it's not currently listed for sale or rent on Zillow. This may be different from what's available on other websites or public sources.
